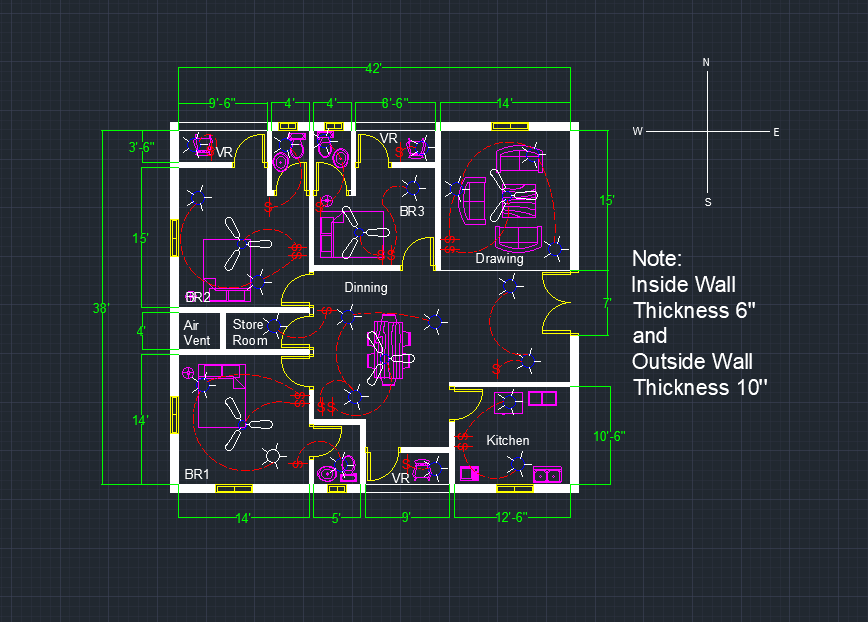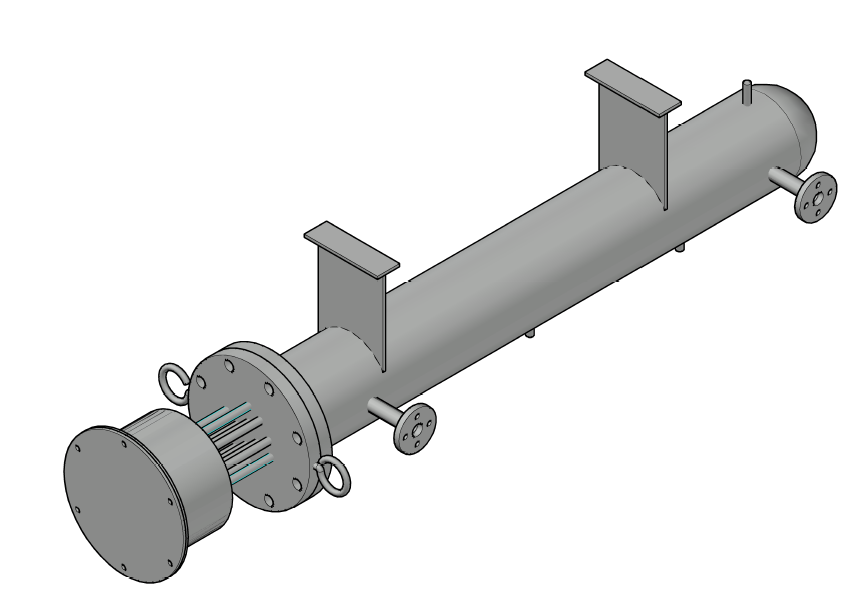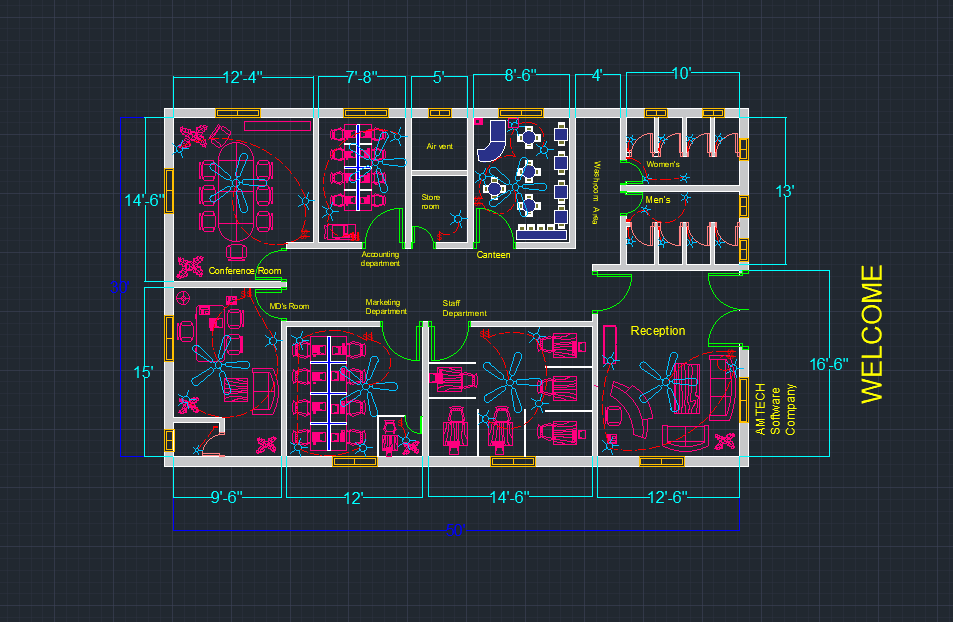Choose Your Desired Option(s)
×
A simple floor plan of your flat in AutoCAD electrical.
EQUIPMENT : AutoCAD Electrical CAD Drawing Software.
| Language | English |
| Drawing Type | Detail |
| Category | Interior Design |
| Additional Screenshots |
 |
| File Type | dwg |
| Materials | Other |
| Measurement Units | Imperial |
| Footprint Area | 10 - 49 m² (107.6 - 527.4 ft²) |
| Building Features | A/C |
| Tags | drawing |
Download Details
$5.00
Release Information
-
Price:
$5.00
-
Categories:
-
Released:
January 3, 2024
Product Tags
Related Products
Shell & Tube 6kW Heater
$15.00
12m x 12m House plan drawing
$50.00
Mobile CAD block
$10.00
Same Contributor
Featured Products
LIEBHERR LR 1300 DWG
$75.00






