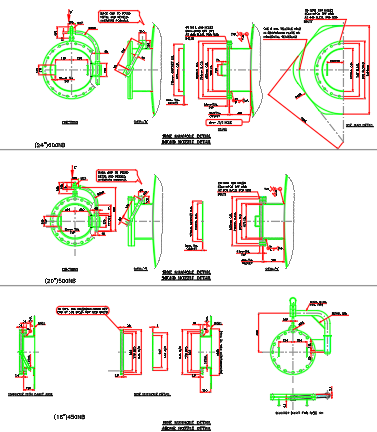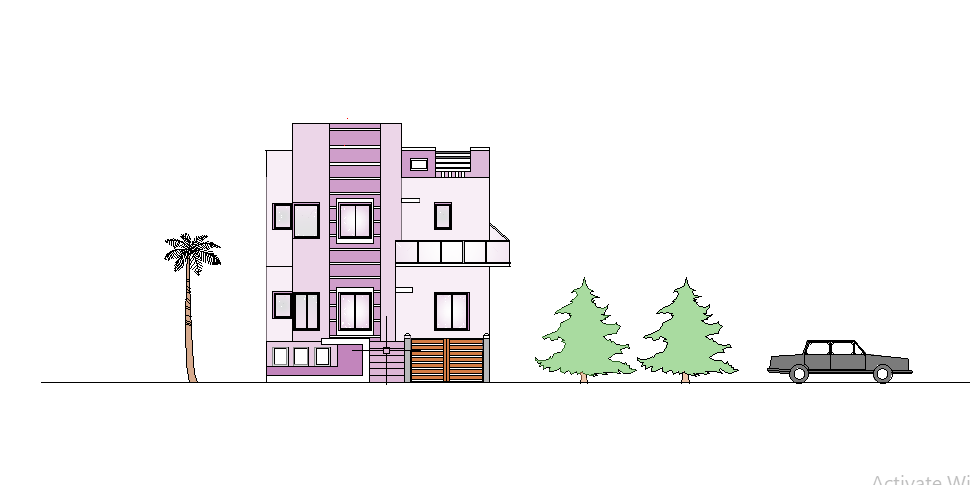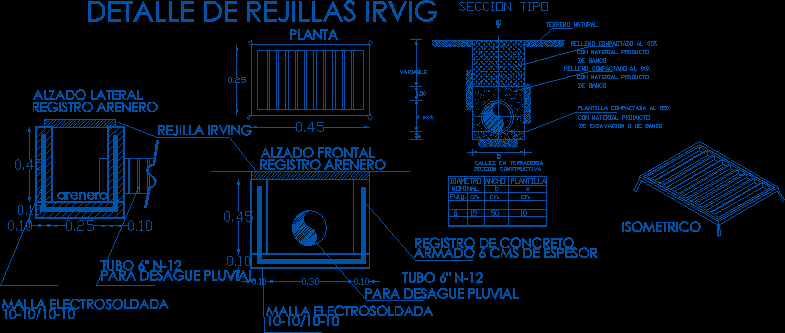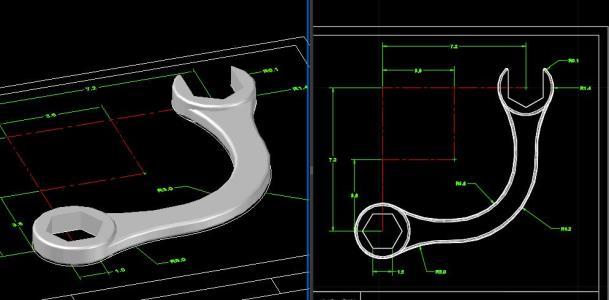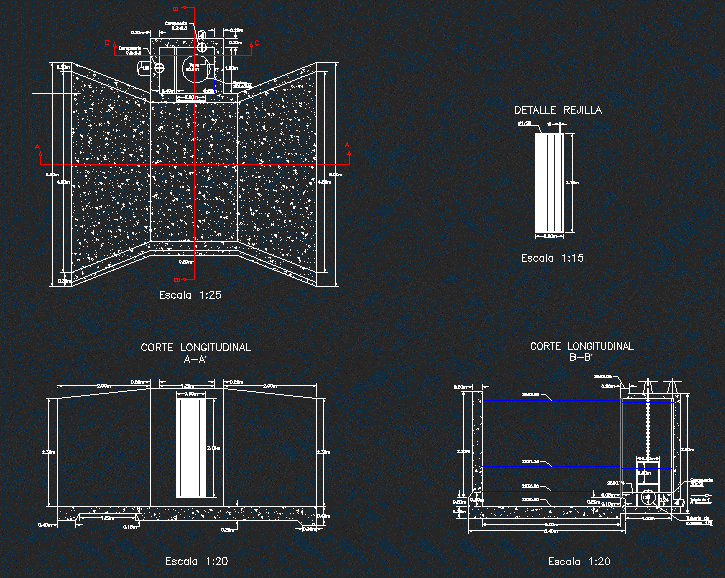A3 Membrete DWG Block for AutoCAD
ADVERTISEMENT
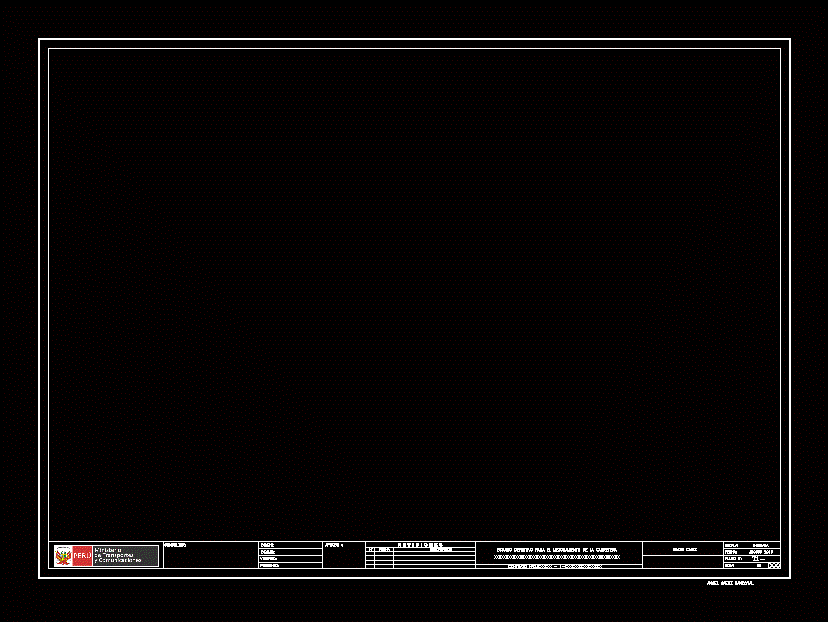
ADVERTISEMENT
A3 letterhead for key levels
Drawing labels, details, and other text information extracted from the CAD file (Translated from Spanish):
archive:, legend, Existing road, Road axle, right of way, Ground code, Area remaining land, Houses buildings, affected, Area affected, Caudal river, I present, design:, I check:, drawing:, scale:, description, date, Indicated, Contract nªduxxxxxx, date:, August, Approved, consultant:, Definitive study for the improvement of the road, Xxxxxxxxxxxxxxxxxxxxxxxxxxxxxxxxxxxxxxxxxxxxxxxxxxxxxx, flat, sheet:, Key plan, Angel saenz sandoval
Raw text data extracted from CAD file:
| Language | Spanish |
| Drawing Type | Block |
| Category | Drawing with Autocad |
| Additional Screenshots |
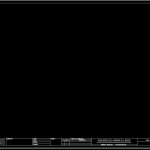 |
| File Type | dwg |
| Materials | |
| Measurement Units | |
| Footprint Area | |
| Building Features | Car Parking Lot |
| Tags | autocad, block, DWG, key, letterhead, levels, normas, normes, SIGNS, standards, template |
