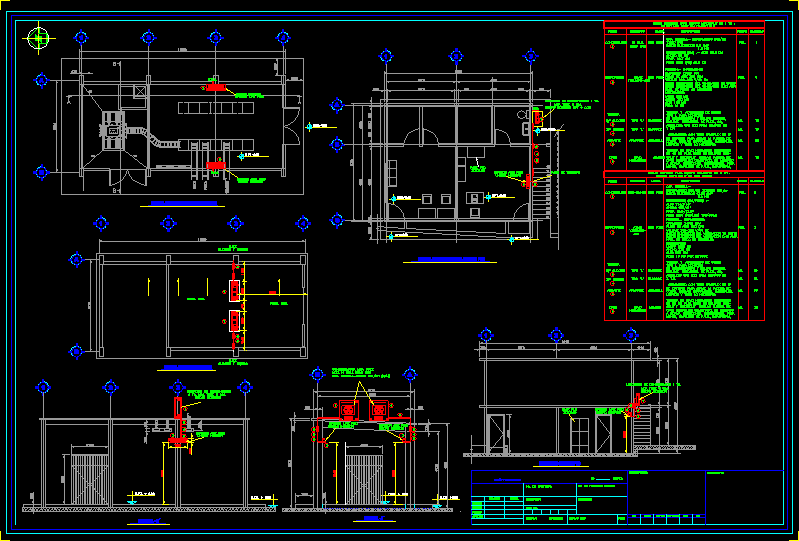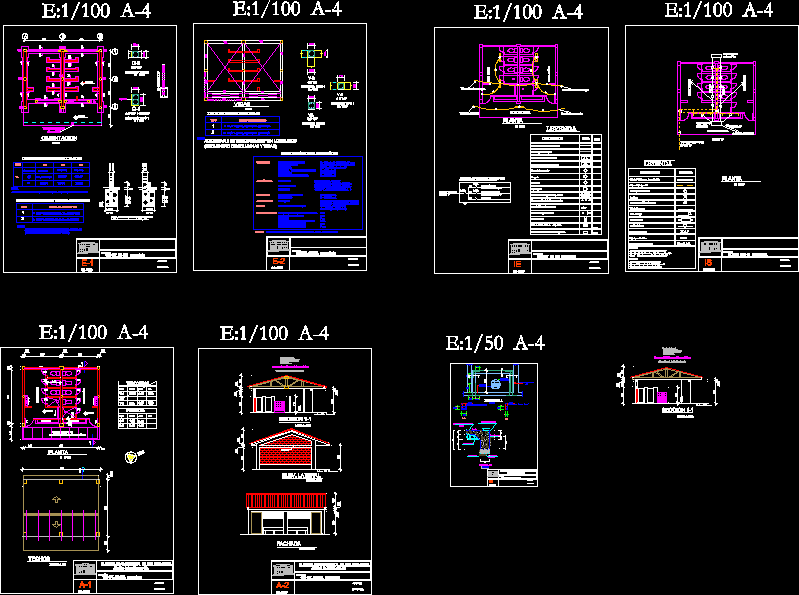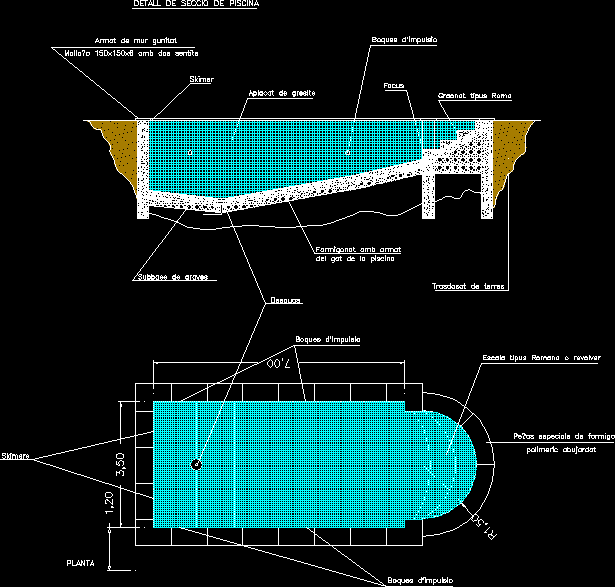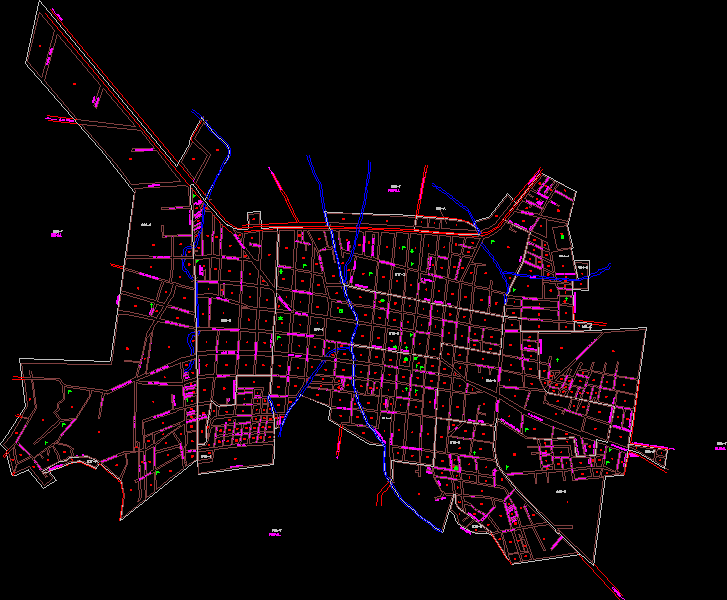Aair Conditioning In Ccm DWG Full Project for AutoCAD

This is the installation of air conditioners from 1 ton. in engine control room (cc) the project consists of plants, cuts, levels, lines, location of equipment, list of materials used, diameter of pipes.
Drawing labels, details, and other text information extracted from the CAD file (Translated from Spanish):
Plan no., Of s. Of r.l. Of c. V., Industrial complex ver., York, chap. Cooling electrical data amp kw dimensions high width prof. net weight, Cooling capacity btu air flow cfm voltage hz fan electrical data watts fan electrical data Noise level decibels dimensions: length mm width mm height mm weight kg per diffuser, condenser, evaporator, Adgl atlas, Technical data for multisplit equipment of tr multi split equipment in ccm new, pipeline, suction, kind, liquid, kind, Insulation with armaflex pipe of thickness to isolate the pipeline of includes cleaning everything necessary., Tubing copper fittings type for connection of condenser equipment includes welding of acetylene gas for equipment of t.r., insulating, Armaflex, Hydraulic cpvc tubing cemented mm for split equipment drain multisplit includes hydraulic cpvc pipe according to cleanser, Drain, Hydraulic cpvc, N.t.n., N.p.t., cut, force, force, lighting, Contacts, Condenser location, Tr. Mca york yes., Outdoor unit, Cold air diffuser, Indoor unit, N.t.n., N.p.t., N.t.n., N.p.t., Building design, first name, drawing, Approved, revised, design, date, discipline:, scale:, Cad no., Dimension, Location, Drawing no .:, do not. Of project:, Rev .:, do not. Client project, owner, description:, Zone, Discipline, Sheet type, Sheet sequence, Group, Room, Tanaka, cut, Architectural plan ccm new, Cold air diffuser, Indoor unit, Cold air diffuser, Indoor unit, Cold air diffuser, Indoor unit, Cold air diffuser, Indoor unit, S.c.a., S.c.a., lighting, Contacts, force, force, Roof plant ccm new, B.c.t. Liquid suction, Pend. slab, Pend. slab, B.c.t. Liquid suction, Condenser mca. York mod. Hi wall cold ground cap., Cold air diffuser, Indoor unit, Condenser location tr., Mca york yes., Outdoor unit, Elevation room plc, Rack plc, condenser, Hi wall cold soil, New york, P., part, Catalogue, brand, unity, quantity, description, evaporator, atlas, New york, P., Technical data for multisplit equipment of tr mini split equipment in fourth plc, pipeline, suction, kind, Nacobre, liquid, kind, Nacobre, Insulation with armaflex pipe of thickness to isolate the pipeline of includes cleaning everything necessary., Copper fittings type for connection of condenser equipment includes gas welding for equipment of t.r., insulating, Armacell, Armaflex, Hydraulic cpvc tubing cemented mm for split equipment drain multisplit includes hydraulic cpvc pipe according to cleanser, Drain, Amature, Hydraulic cpvc, chap. Cooling btu electrical data amp kw dimensions high cm width cm prof. Cm net weight kg, Cooling capacity btu air flow cfm voltage hz fan electrical data watts fan electrical data Noise level decibels dimensions: length mm width mm height mm weight kg, N.p.t., Of pipes, N.p.t., Condenser location tr., Mca york yes., Npt outdoor unit, Cold air diffuser, N.p.t., N.p.t., Indoor unit, Architectural, Rack plc, B.c., New york, P., part, Catalogue, brand, unity, quantity, description, New york, P., Nacobre, Nacobre, Armacell, Amature, Building design, first name, drawing, Approved, revised, design, date, discipline:, scale:, Cad no., Dimension, Location, Drawing no .:, do not. Of project:, Rev .:, do not. Client project, owner, description:, Zone, Discipline, Sheet type, Sheet sequence, Group, Room, Tanaka, Copyright tanaka design construction s.a. Of c.v., Notes, The dimensions are given in millimeters, Levels in meters, The quota rules the drawing, Do not take scale dimensions, Work this plane with reference, The section of structural elements are given base height thickness alma, Phosphatic innophos, from Mexico, S. Of r. Of c. V., Industrial complex pajaritos, Veracruz, Mexico. C.p., Architectural plans, Architectural facade, Maintenance offices, Actual state, architecture, C.v.s, A.c., A.c., I.t.m., Phosphatic innophos of mexico s. Of r.l. Of c.v., Tanaka design construction s.a. Of c.v., revised, Approved, revised, elaborated, Approved, Rev., date, A.c., A.c., A.c., Cs.s., Cs.s., Cs.s., Cs.s., Cs.s., Cs.s., Cs.s., Cs.s., Cs.s., Cs.s., Cs.s., Cs.s., Cs.s., Cs.s., Cs.s., Cs.s., Review of on-site surveys
Raw text data extracted from CAD file:
| Language | Spanish |
| Drawing Type | Full Project |
| Category | Climate Conditioning |
| Additional Screenshots |
 |
| File Type | dwg |
| Materials | |
| Measurement Units | |
| Footprint Area | |
| Building Features | |
| Tags | air, air conditioning, air conditionné, ar condicionado, autocad, cc, conditioners, conditioning., control, DWG, engine, full, installation, klimaanlage, Project, room, ton |
Share Now!







