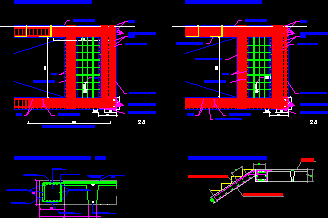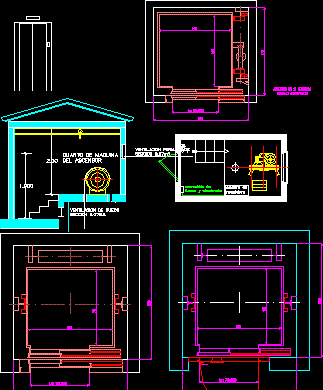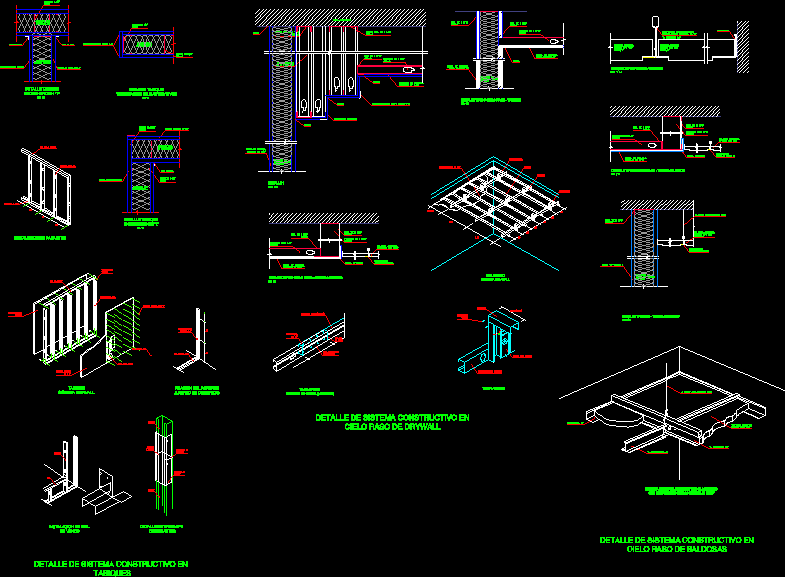Abacus DWG Block for AutoCAD
ADVERTISEMENT

ADVERTISEMENT
Armed abacus in square and stair way start
Drawing labels, details, and other text information extracted from the CAD file (Translated from Galician):
How much slab, Exploding armor of the edge nerve, A. Long Flexion, Fences each cm, Positive armor, Edge nerve, A. Long Flexion, Caseton, Nerve, Concrete, Negative central band, Cast mallazo, Mm cm, How much slab, Upper armor c.g.m., Lower armor c.g.m., Details encounter forged stairs, Forged, Negative armor, A. Long Cutting torsor, Upper abacus corner armor, A. Sup flexion, A. Sup flexion, Fences each cm, Length of positive edge edge armor, Anchor in pin cm, A. Sup flexion, Anchor in pin cm, A. Sup flexion, Lower abacus corner armor, A. Inflection inf, A. Inflection inf, Fences each cm, Anchor in pin cm, A. Inflection inf, Anchor in pin cm, A. Inflection inf, Fences each cm
Raw text data extracted from CAD file:
| Language | N/A |
| Drawing Type | Block |
| Category | Construction Details & Systems |
| Additional Screenshots |
 |
| File Type | dwg |
| Materials | Concrete |
| Measurement Units | |
| Footprint Area | |
| Building Features | |
| Tags | armed, autocad, béton armé, block, concrete, DWG, formwork, reinforced concrete, schalung, square, stahlbeton, stair, start |








