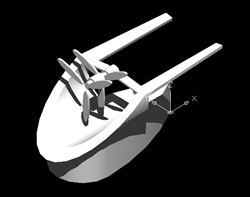Aboard Abrevadero DWG Detail for AutoCAD

Details – specifications – sizing
Drawing labels, details, and other text information extracted from the CAD file (Translated from Spanish):
room, hinges, type of material, factor, abundance, compaction, ordinates of the, curve mass, terraple, cut, subgrade, terrain, volume, thickness, elevation, profile, location sketch, program poh-coussa, ejido: emiliano zapata, municipality: valparaíso, state: zacatecas, construction of compacted earth board, work:, profile and maximum section, scale:, geographical coordinates, volume of embankment, quantities of work, excavation for dentellón, reservoir capacity, curtain length , elevation of curtain, elevation of reservoir, type of the spill, characteristics piler, elevation of the namo, creager, load, length, expense, elevation of the name, location project, mills of the sierra, valparaíso, zacatecas, discharge coefficient, free board , general data, of the main structure, of the project, characteristics of the, curtain, location of the basin, north, ing. lizette caldera garcía, level curves, glass of the board, sections of the board curtain, secc. maximum, maximum section, steel grid, valve box, retaining wall, drinking trough batteries, area and capacity chart, elevation, area, filtering dams, sections
Raw text data extracted from CAD file:
| Language | Spanish |
| Drawing Type | Detail |
| Category | Doors & Windows |
| Additional Screenshots |
 |
| File Type | dwg |
| Materials | Glass, Steel, Other |
| Measurement Units | Metric |
| Footprint Area | |
| Building Features | |
| Tags | abrigo, access, acesso, autocad, board, DETAIL, details, DWG, hut, l'accès, la sécurité, obdach, ogement, safety, security, shelter, sicherheit, sizing, specifications, vigilancia, Zugang |








