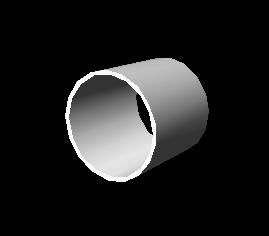Absorbent Camara Tank And Well Construction Detail Of Tank DWG Detail for AutoCAD
ADVERTISEMENT

ADVERTISEMENT
Construction detail of septing tank and absorbing well.
Drawing labels, details, and other text information extracted from the CAD file (Translated from Spanish):
Detail camara sept well esc, Hatch floor, Ventilation pipe mm, Well cap, Common brick wall, Inspection cap, Back cover, Slab of, Water repellent, Base of poor, Cap: l., Inspection chamber, Inspection chambers, Bolt for removing lid, top, Seat mortar, Sand lime filling, Vault, Poor floor, Common bricks, Waterproof plaster, Smoothing cement sand, bearing, Pipe pp, Base of poor, Back cover, Bolt for removing lid, top, Seat mortar, Back cover, Sand lime filling, Poor floor, Common bricks, Waterproof plaster, Pipe pp, Smoothing cement sand, bearing, Base of poor
Raw text data extracted from CAD file:
| Language | Spanish |
| Drawing Type | Detail |
| Category | Mechanical, Electrical & Plumbing (MEP) |
| Additional Screenshots |
 |
| File Type | dwg |
| Materials | |
| Measurement Units | |
| Footprint Area | |
| Building Features | |
| Tags | absorbent, absorbing, autocad, camara, construction, DETAIL, DWG, einrichtungen, facilities, gas, gesundheit, l'approvisionnement en eau, la sant, le gaz, machine room, maquinas, maschinenrauminstallations, provision, tank, wasser bestimmung, water |








