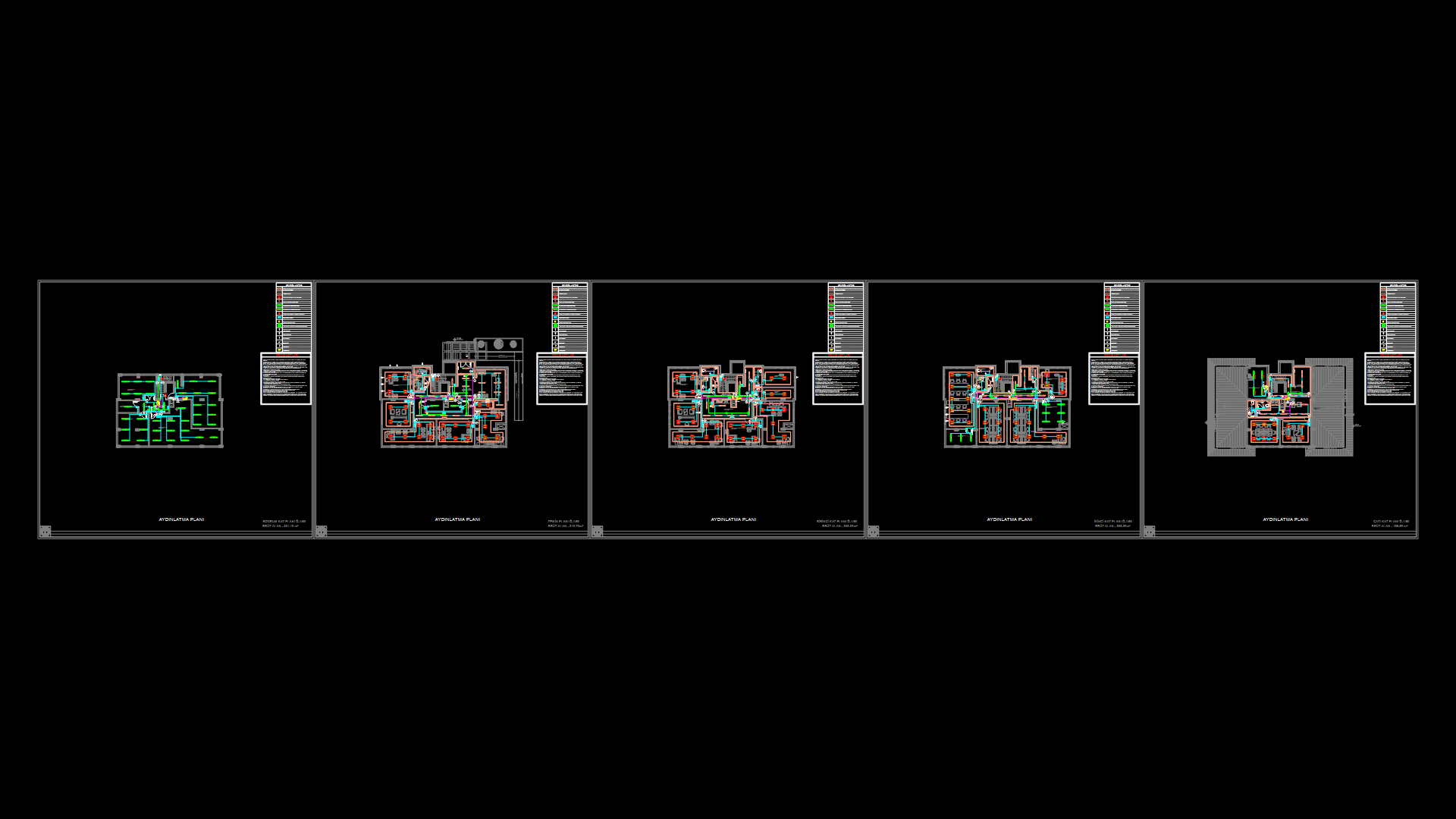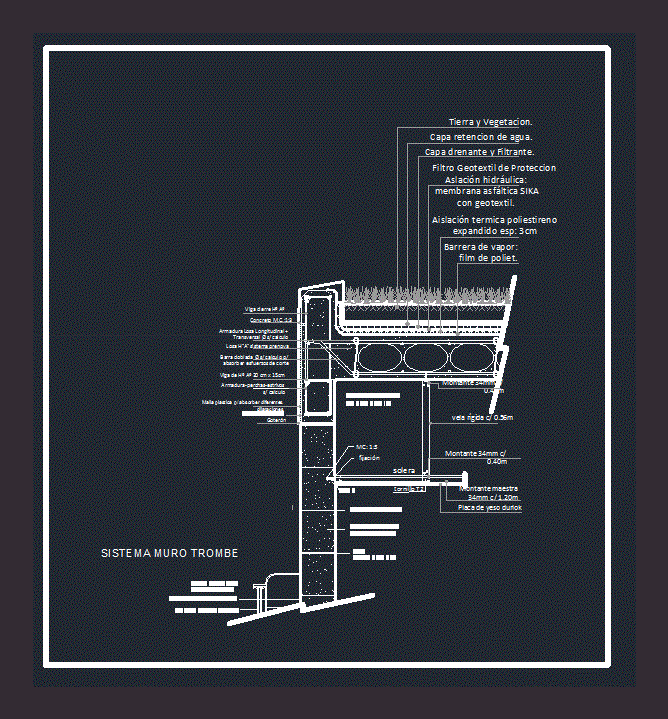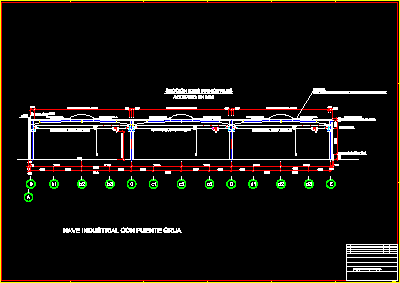Absorbing Well DWG Detail for AutoCAD
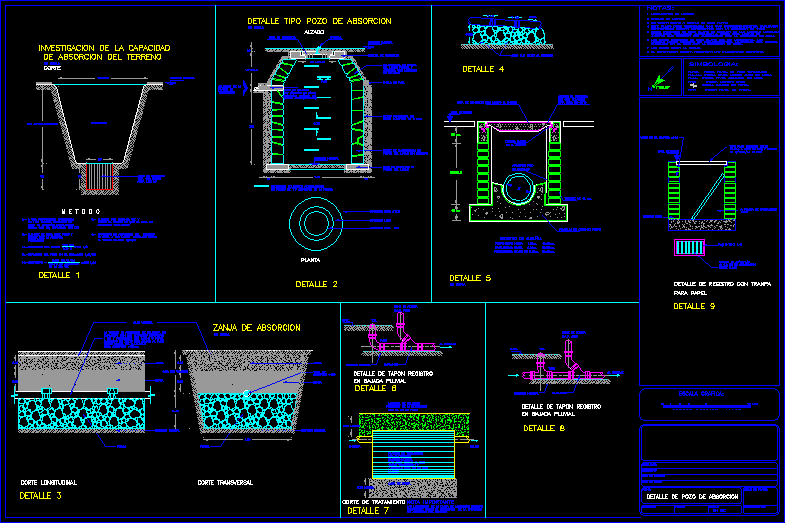
Absorbing well – Details
Drawing labels, details, and other text information extracted from the CAD file (Translated from Spanish):
approximately, minimum, variable, Min variable, variable, minimum, minimum, minimum, Min variable, approximately, minimum, Output capacity, piece of furniture, Water enzyme with, Triple treatment, detail, Cover log, Base diameter, Sand bed, Treatment cut, Product of excavation, Give the pend., Stuffing material, Treatment plants, Detail of tapon log, In downpour, of cement, Coupled with mortar, Of the stuck place, Stone masonry, concrete base, Place stone, Adem of masonry of, Stone of the place without mortar, Square grams of cms, Perimeter filter, Straw ring, Concrete crusher, natural terrain, plant, topsoil, Clamshell cms attached to the tube, Cm protected with sheet paper, The absorption line will be placed without, With their ends separated, detail, Longitudinal cut, stone, Concrete tube, According to c.a.p.f.c., Of the time, Absorption time, detail, minimum, cross-section, stone, natural terrain, detail, natural terrain, minimum, entry, Absorption trench, Min variable, sand, gravel, unscaled, concrete, sand, gravel, tube of, natural terrain, detail, N.p.t., tube, T.r., Soil absorption capacity, Is equal to the filtered liters between, variable, Measure the time when water is, Of soil absorption, Capacity research, area, chap. Liters, Well of, approximately, From the well in, of the, Fill this well, An approximate depth, Let it absorb it, Capacity lts, Centimeter well, To dig a, totally, Lts, The time taken. example, Totally absorbed, Fill in for the second time, excavation, cut, unscaled, general, Of iron from drowning in the stone, Steps placed alternately, Diameter slab, natural terrain, Concrete cover, Absorption type detail, natural terrain, variable, Tributary of, treatment, plant of, unscaled, ring, minimum, Network installation san, Diameter in plan, Cement tube, raised, Sole of, The lengths of the absorption trench shall, Corrected according to the result of the capacity, Of soil absorption, important note, departure, detail, N.p.t., natural terrain, To drainage, unscaled, detail, Comes from roof, B.a., Detail of tapon log, In downpour, T.r., tube, To drainage, Comes from roof, B.a., Encodings:, Plan key:, draft:, date:, scale:, Without esc., Absorption well detail, flat:, Location:, Type of unit:, type of work:, location:, Registration detail with tranpa, graphic scale:, Mts., For paper, detail, between them, Cm of separation, Concrete cover with frame f. angle, of cement, Against frame, Of f. angle, Flattened, Depth to, Greater depth of, Albanal record, Cm., Outer level, variable, Septum of cm., Poor cement template, Be with a collar, This will be, Water that filters to the ground, detail, Pend., When the registration, Processing facilities, Base grille of faith solera, Registration cover, Red wall, Outer level, Comes from the building, N.p.t. Indicates finished floor level, N.a.l indicates finished slab level, Discrepancy should be consulted with the direction of work, The dimensions indicated in this drawing are of the, The contractor must rectify the dimensions indicated., N.a.l. Indicates level high bed of slab, This plane must verify with its any, The dimensions indicated in this drawing are derived from the measures marked, Adjustments that should be authorized by the construction management, Free measurements after lambrines. Should, Npr indicates level of pretile, Symbology:, Hmb indicates low wall, Do not take scale steps of this plane, Between any alterations these will be reason of, Check the site with the direction of work., The dimensions govern the drawing, Levels in meters, Indicates level change, Measurements in meters, Notes:
Raw text data extracted from CAD file:
Drawing labels, details, and other text information extracted from the CAD file (Translated from Spanish):
approximately, minimum, variable, Min variable, variable, minimum, minimum, minimum, Min variable, approximately, minimum, Output capacity, piece of furniture, Water enzyme with, Triple treatment, detail, Cover log, Base diameter, Sand bed, Treatment cut, Product of excavation, Give the pend., Stuffing material, Treatment plants, Detail of tapon log, In downpour, of cement, Coupled with mortar, Of the stuck place, Stone masonry, concrete base, Place stone, Adem of masonry of, Stone of the place without mortar, Square grams of cms, Perimeter filter, Straw ring, Concrete crusher, natural terrain, plant, topsoil, Clamshell cms attached to the tube, Cm protected with sheet paper, The absorption line will be placed without, With their ends separated, detail, Longitudinal cut, stone, Concrete tube, According to c.a.p.f.c., Of the time, Absorption time, detail, minimum, cross-section, stone, natural terrain, detail, natural terrain, minimum, entry, Absorption trench, Min variable, sand, gravel, unscaled, concrete, sand, gravel, tube of, natural terrain, detail, N.p.t., tube, T.r., Soil absorption capacity, Is equal to the filtered liters between, variable, Measure the time when water is, Of soil absorption, Capacity research, area, chap. Liters, Well of, approximately, From the well in, of the, Fill this well, An approximate depth, Let it absorb it, Capacity lts, Centimeter well, To dig a, totally, Lts, The time taken. example, Totally absorbed, Fill in for the second time, excavation, cut, unscaled, general, Of iron from drowning in the stone, Steps placed alternately, Diameter slab, natural terrain, Concrete cover, Absorption type detail, natural terrain, variable, Tributary of, treatment, plant of, unscaled, ring, minimum, Network installation san, Diameter in plan, Cement tube, raised, Sole of, The lengths of the absorption trench shall, Corrected according to the result of the capacity, Of soil absorption, important note, departure, detail, N.p.t., natural terrain, To drainage, unscaled, detail, Comes from roof, B.a., Detail of tapon log, In downpour, T.r., tube, To drainage, Comes from roof, B.a., Encodings:, Plan key:, draft:, date:, scale:, Without esc., Absorption well detail, flat:, Location:, Type of unit:, type of work:, location:, Registration detail with tranpa, graphic scale:, Mts., For paper, detail, between them, Cm of separation, Concrete cover with frame f. angle, of cement, Against frame, Of f. angle, Flattened, Depth to, Greater depth of, Albanal record, Cm., Outer level, variable, Septum of cm., Poor cement template, Be with a collar, This will be, Water that filters to the ground, detail, Pend., When the registration, Processing facilities, Base grille of faith solera, Registration cover, Red wall, Outer level, Comes from the building, N.p.t. Indicates finished floor level, N.a.l indicates finished slab level, Discrepancy should be consulted with the direction of work, The dimensions indicated in this drawing are of the, The contractor must rectify the dimensions indicated., N.a.l. Indicates level high bed of slab, This plane must verify with its any, The dimensions indicated in this drawing are derived from the measures marked, Adjustments that must be authorized by the construction management, Free measurements after lambrines. Should, Npr indicates level of pretile, Symbology:, Hmb indicates low wall, Do not take scale steps of this plane, Between any alterations these will be reason of, Check the site with the direction of work., The dimensions govern the drawing, Levels in meters, Indicates level change, Measurements in meters, Notes:
Raw text data extracted from CAD file:
| Language | Spanish |
| Drawing Type | Detail |
| Category | Mechanical, Electrical & Plumbing (MEP) |
| Additional Screenshots |
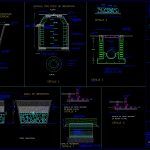 |
| File Type | dwg |
| Materials | Concrete, Masonry, Other |
| Measurement Units | |
| Footprint Area | |
| Building Features | Car Parking Lot |
| Tags | absorbing, autocad, DETAIL, details, DWG, einrichtungen, facilities, gas, gesundheit, l'approvisionnement en eau, la sant, le gaz, machine room, maquinas, maschinenrauminstallations, provision, wasser bestimmung, water |


