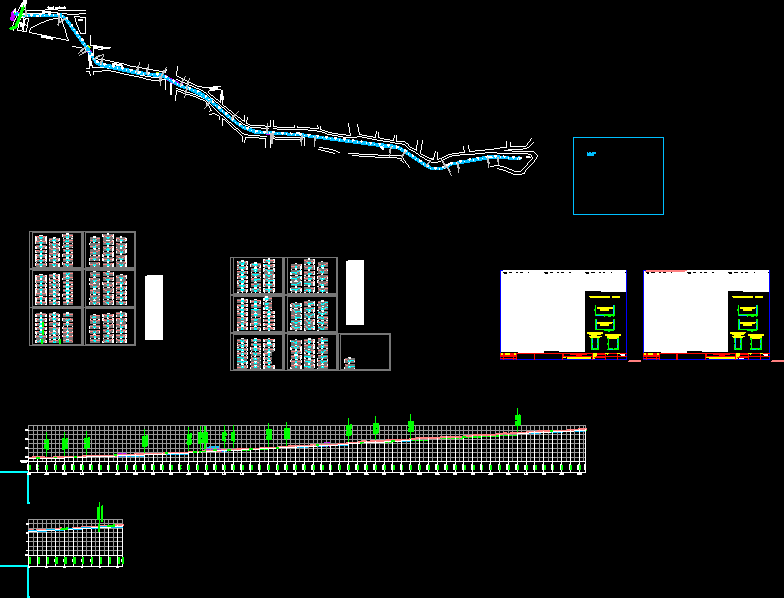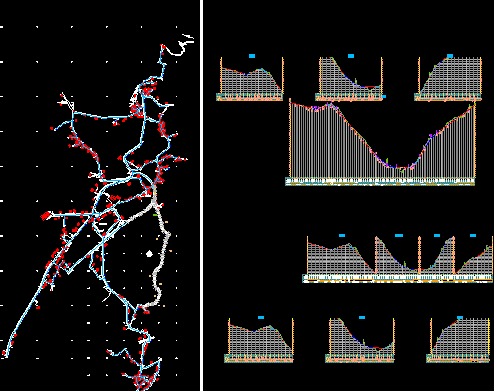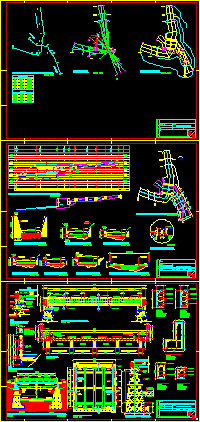Abutment Wall DWG Block for AutoCAD
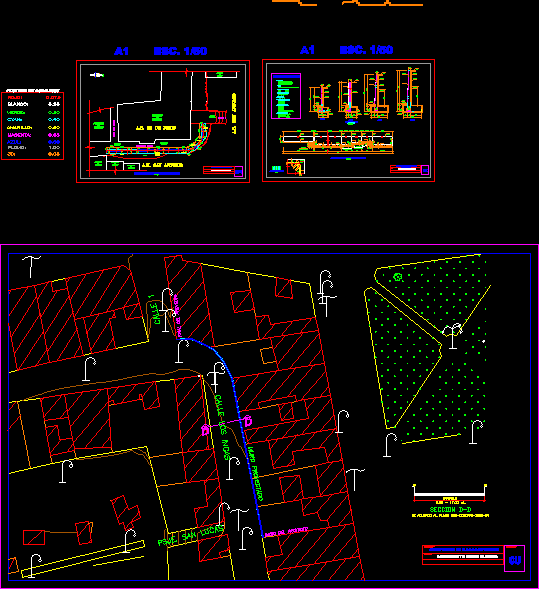
MURO DE SOSTENIMIENTO DE CONCRETO ARMADO; PLANTA Y DETALLES
Drawing labels, details, and other text information extracted from the CAD file (Translated from Spanish):
white :, cyan :, green :, red :, yellow :, magenta :, lead :, blue :, track level, ground level, see plant, cold junction, foundation, track level, stirrup hook, esp., d column, or beam, g- design parameters :, b- minimum coatings :, a- materials :, c- ground resistance :, d- overloads :, walls, technical specifications, f- norms and regulations :, – notes: , footings, project:, plan:, construction of wall, containment, structures: details of walls, property of third parties, axis of wall, existing staircase, structures: foundation plant, construction of retaining wall, psje. san lucas, a.h. san antonio, calle los incas, cadastral plan and location of the project, section d-d, variable, projected wall, start of the project, end of the project
Raw text data extracted from CAD file:
| Language | Spanish |
| Drawing Type | Block |
| Category | Roads, Bridges and Dams |
| Additional Screenshots |
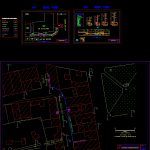 |
| File Type | dwg |
| Materials | Other |
| Measurement Units | Metric |
| Footprint Area | |
| Building Features | |
| Tags | abutment, autocad, block, de, detalles, DWG, planta, retaining wall, wall |



