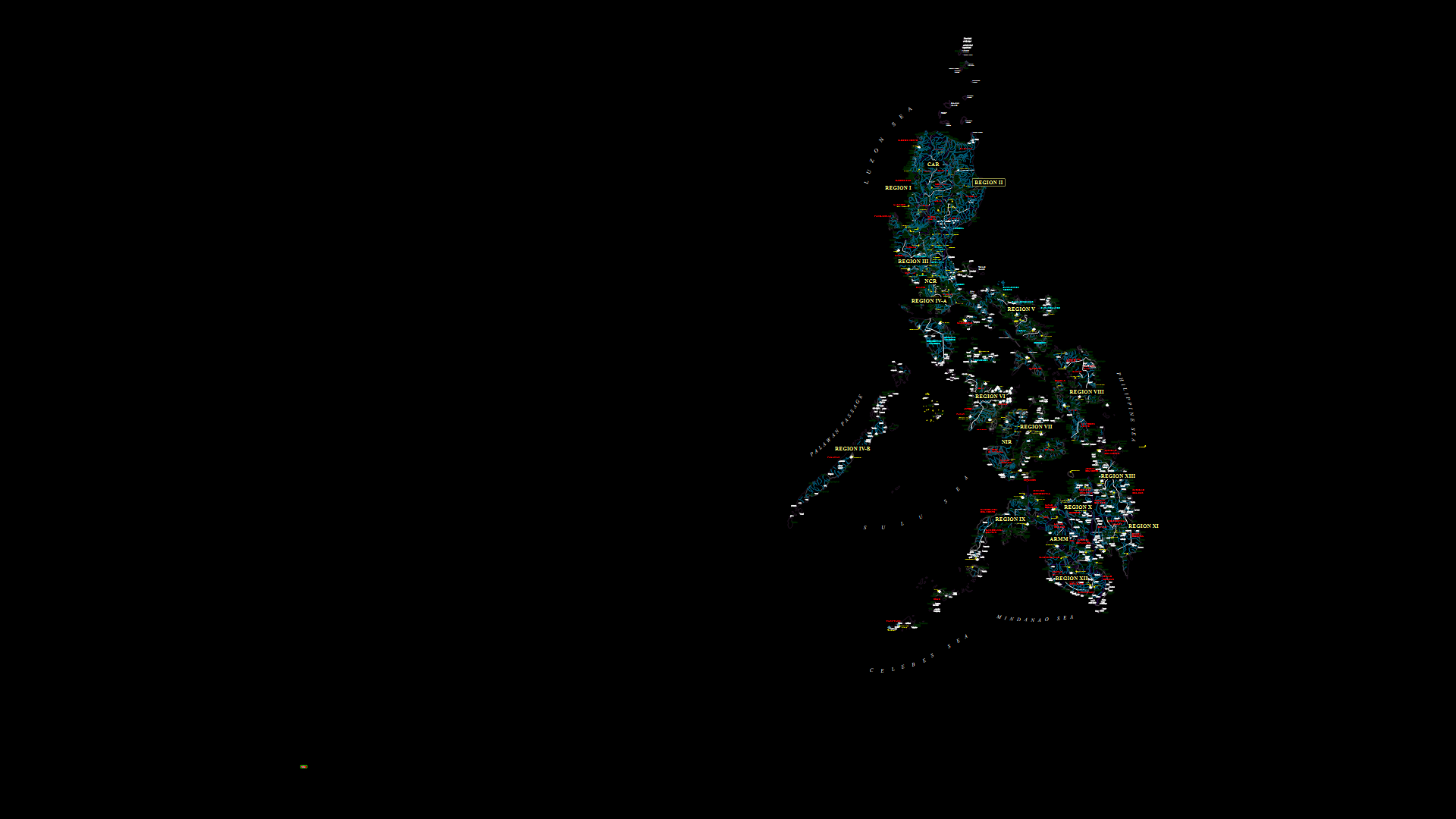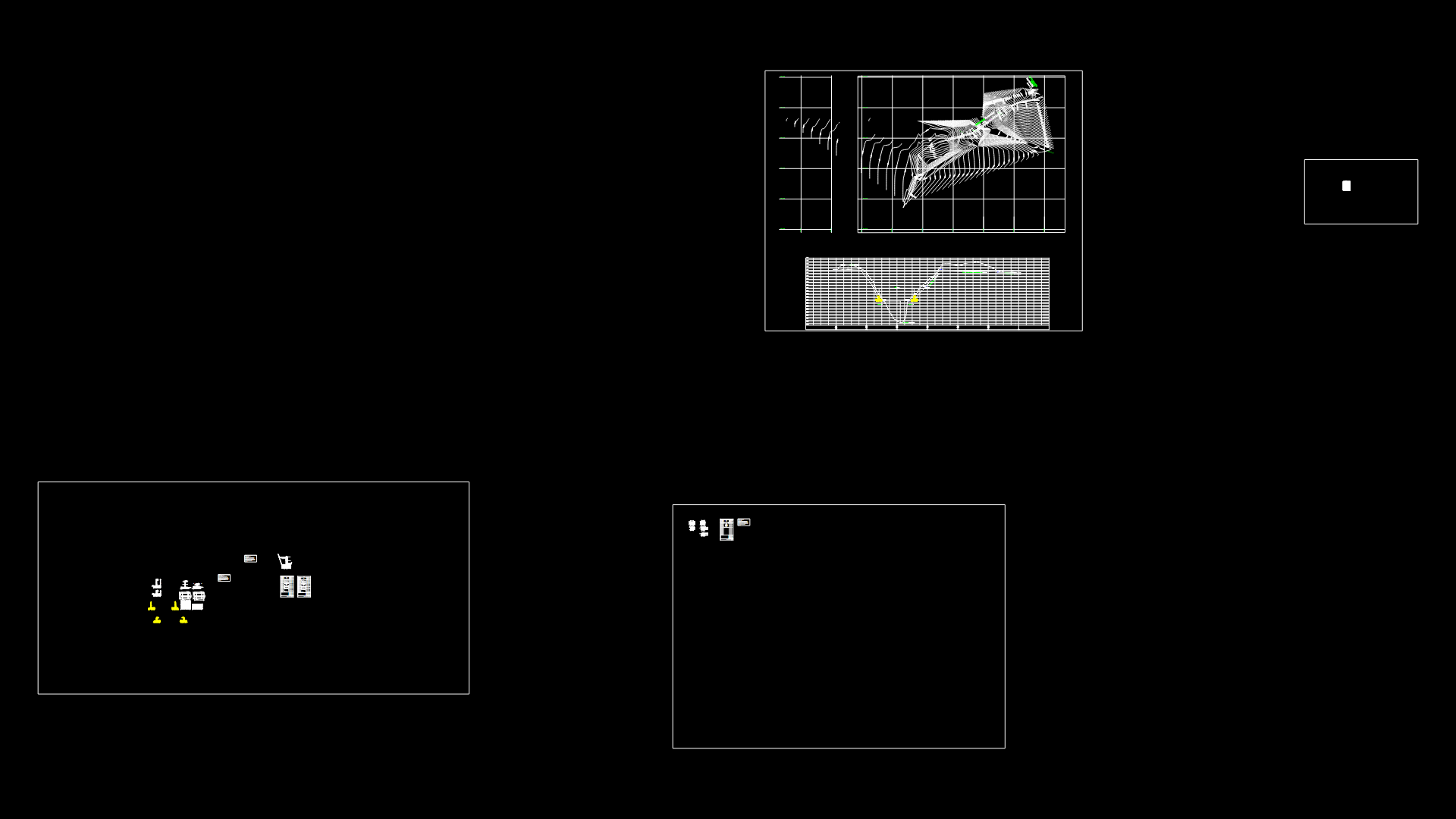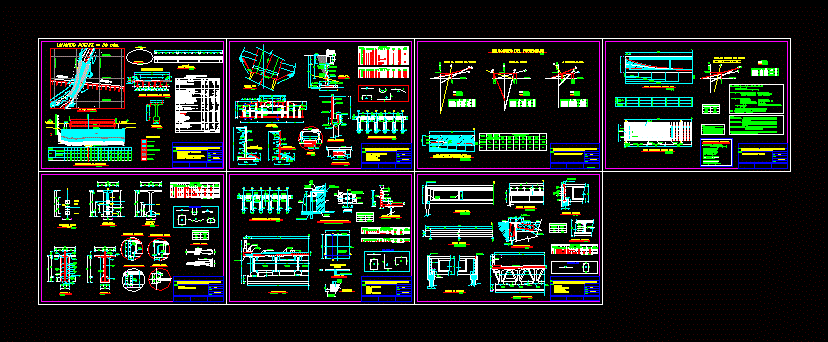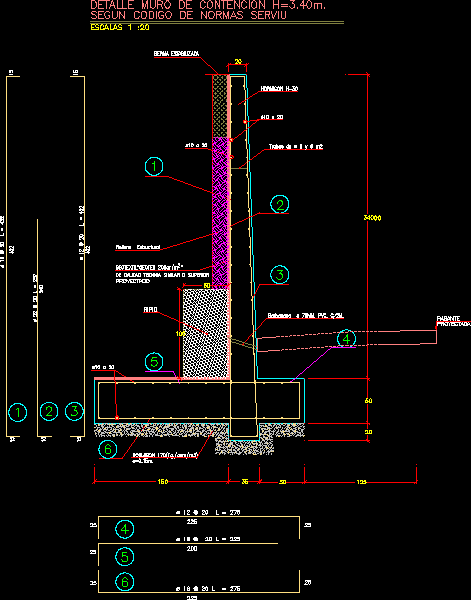Abutment Wall DWG Detail for AutoCAD
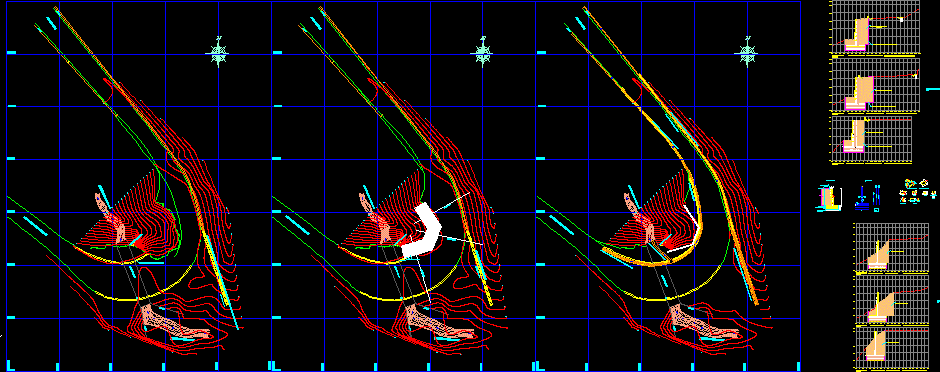
Abutment wall – Details – Venezuela – Sewer
Drawing labels, details, and other text information extracted from the CAD file (Translated from Spanish):
gutter – d, axes and mezzanine floor., digitized by :, date :, scale :, indicated, architect :, engineer :, work :, content :, delaray rondon, program division, plan number, and maintenance of works , tachira state, school of work, daisies. patiecitos., last ewduar, republic of venezuela, infrastructure address, file :, via lamb, via las vegas de tariba, quebrada la garcia, plane no .:, contains :, ing. durán ewduar, I raise:, digitize:, calculation :, top rodolfo guerrero, retaining wall and system, of drainages in edge failure, plant, level curves ,, via san rafael de cordero, republica bolivariana de venezuela, sections and location, progressive, cota terrain, ditch, bridge box, gutter d., fin, collapsed wall, typical section of wall, esc :, wall breakdown, materials :, along the base and perimeter, physical location of the wall, defenses and sub drainage., demolish, topographic survey, san Rafael rafael edge failure, plant, contour lines, mcpio cardenas edo tachira, and longitudinal profile, mcpio cardenas edo tachira., wall physics, overlap, cover the walls with perforated pvc pipe, drain and ditch detail, contact with the soil of the site, drainage system, ditches, mcpio andres bello edo tachira., existing defenses, cutting sections., filling sections. , ditch discharge, section aa, section bb, section cc, section general discharge channel, chopped stone., hydraulic mortar, dimensions of the discharge tanquilla, land insitu, filter material, concrete cyclopean, side view, section type, details of defense, defenses to build, maximum thickness., material site to be removed, compacted filling material, contact material of the site, with the filling material, precompacted, ing. luis d. florez v., and general details, location on the floor of the wall, location of the, sections of design and final general plant, location of works of drainage and defenses, cross sections, initials, cuts, required and movement, indicated, ing. luis d. florez, details of wall, quartering, details of elements of the, drainage system, details of defense., of the current situation, location of demolitions., of earth, finishes, fillings
Raw text data extracted from CAD file:
| Language | Spanish |
| Drawing Type | Detail |
| Category | Roads, Bridges and Dams |
| Additional Screenshots |
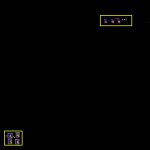 |
| File Type | dwg |
| Materials | Concrete, Other |
| Measurement Units | Metric |
| Footprint Area | |
| Building Features | |
| Tags | abutment, autocad, DETAIL, details, DWG, retaining wall, sewer, Venezuela, wall |
