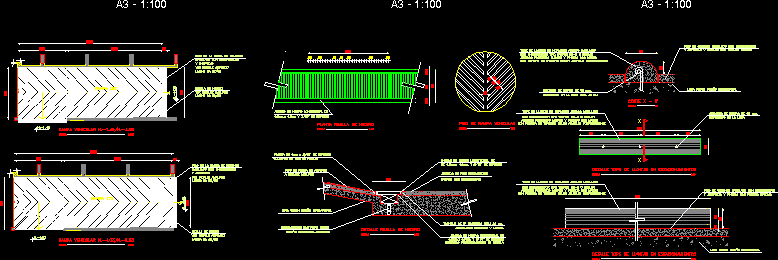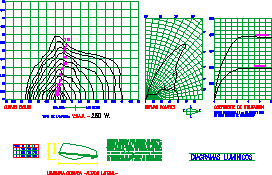Acces Ramp Details DWG Detail for AutoCAD

Acces Ramp Details
Drawing labels, details, and other text information extracted from the CAD file (Translated from Spanish):
longitudinal iron angle, iron grid, putty with hardener, cement ramp floor, see extended detail, and anti-dust, vehicular ramp floor, iron grid plant, placed on grid edge, slab according to structural design, tuned with hardener, finish of the cement floor, with extended detail, ramp floor according, alternating top and side, angle of structural iron, hydraulic-sanitary design, sanitary fittings according to, placed perimetrally in grid, detail iron grid, top of reinforced concrete tires with putty, with hardener type trapro ck-c or similar, finish paleteado smoothed and painted two hands, with transit paint yellow phosphorescent, and dustproof and painted with epoxy paint, cement floor putty with hardener, embedded in the slab, cut x – x ‘, top detail of tires in parking lots
Raw text data extracted from CAD file:
| Language | Spanish |
| Drawing Type | Detail |
| Category | Roads, Bridges and Dams |
| Additional Screenshots |
 |
| File Type | dwg |
| Materials | Concrete, Other |
| Measurement Units | Metric |
| Footprint Area | |
| Building Features | Garden / Park, Parking |
| Tags | autocad, DETAIL, details, DWG, HIGHWAY, pavement, ramp, Road, route |








