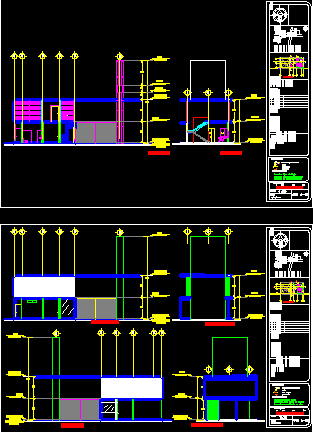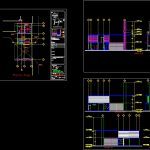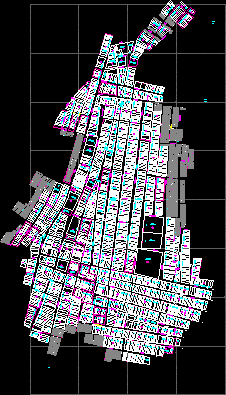Access Building Education DWG Block for AutoCAD

Showing plants; cuts and facades of the proposed access to a building of educational genre.
Drawing labels, details, and other text information extracted from the CAD file (Translated from Spanish):
toilets, men, women, double height, guardhouse, open, sidewalk level, p. high, p. of roofs, tower, board, access level, court b-b ‘, court a-a’, level, name, value, symbology, place, npt, slopes, level of floor, dimensions, indicates level finished floor, location, general notes, the dimensions apply to the drawing, the dimensions are given in meters, the dimensions will be checked in work, north, date, scale, scale, merchants, insurgents, stage, rear entrance, workshops, commercial loc, low, elev, observations:, project:, owner:, designer:, review and approval, date, revisions:, no., date., uma, Marist University, control panel control, general guard office, empty, warehouse, ground floor, high floor, acoxpa, board, tlalpan viaduct, n -bringing, n -banqueta, n -access, north facade, east facade, south facade, west facade, court, plane of facades, plane cuts, architectural plants
Raw text data extracted from CAD file:
| Language | Spanish |
| Drawing Type | Block |
| Category | Schools |
| Additional Screenshots |
 |
| File Type | dwg |
| Materials | Other |
| Measurement Units | Metric |
| Footprint Area | |
| Building Features | |
| Tags | access, autocad, block, building, College, cuts, DWG, education, educational, facades, library, plants, proposed, school, showing, university |








