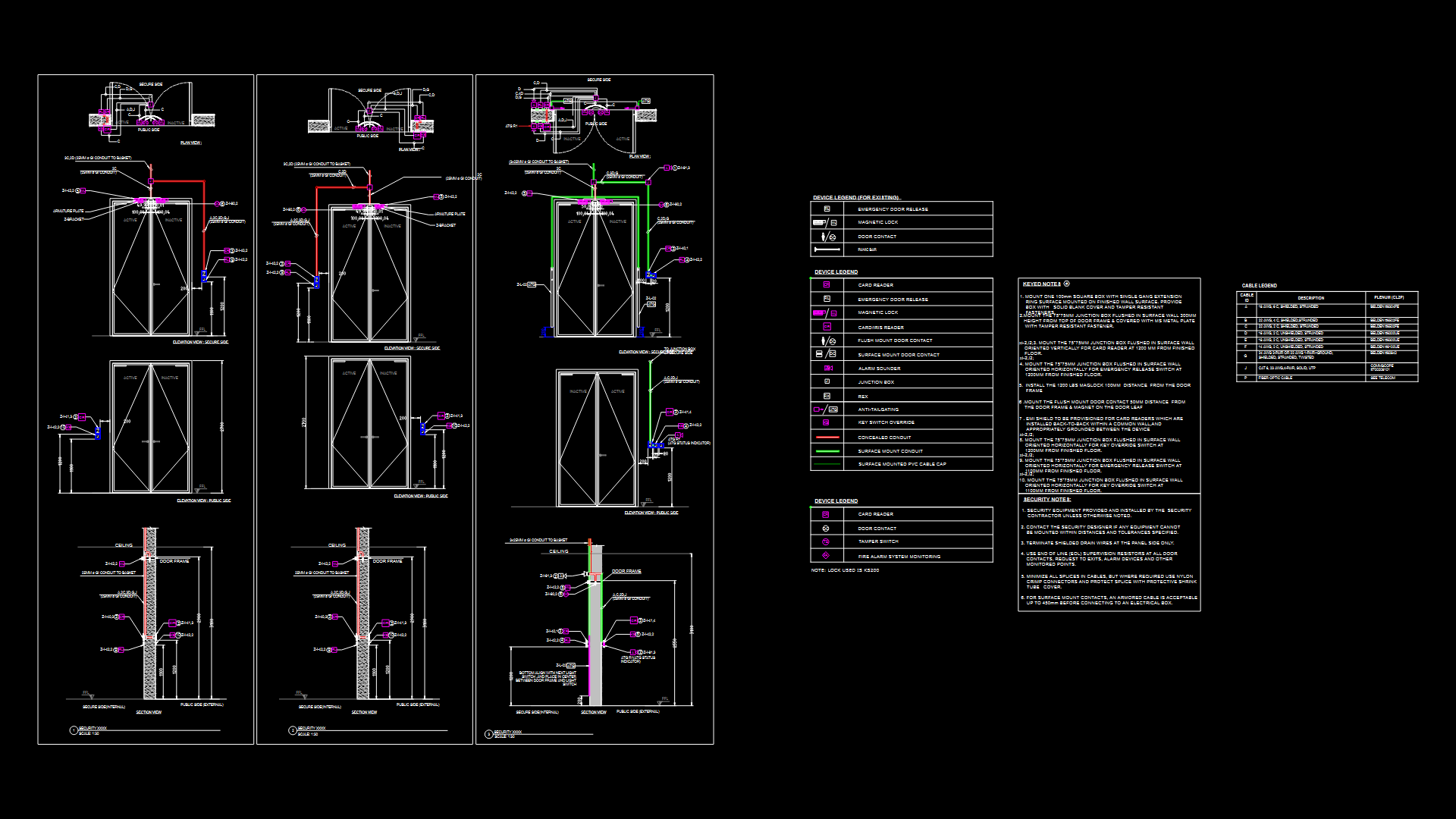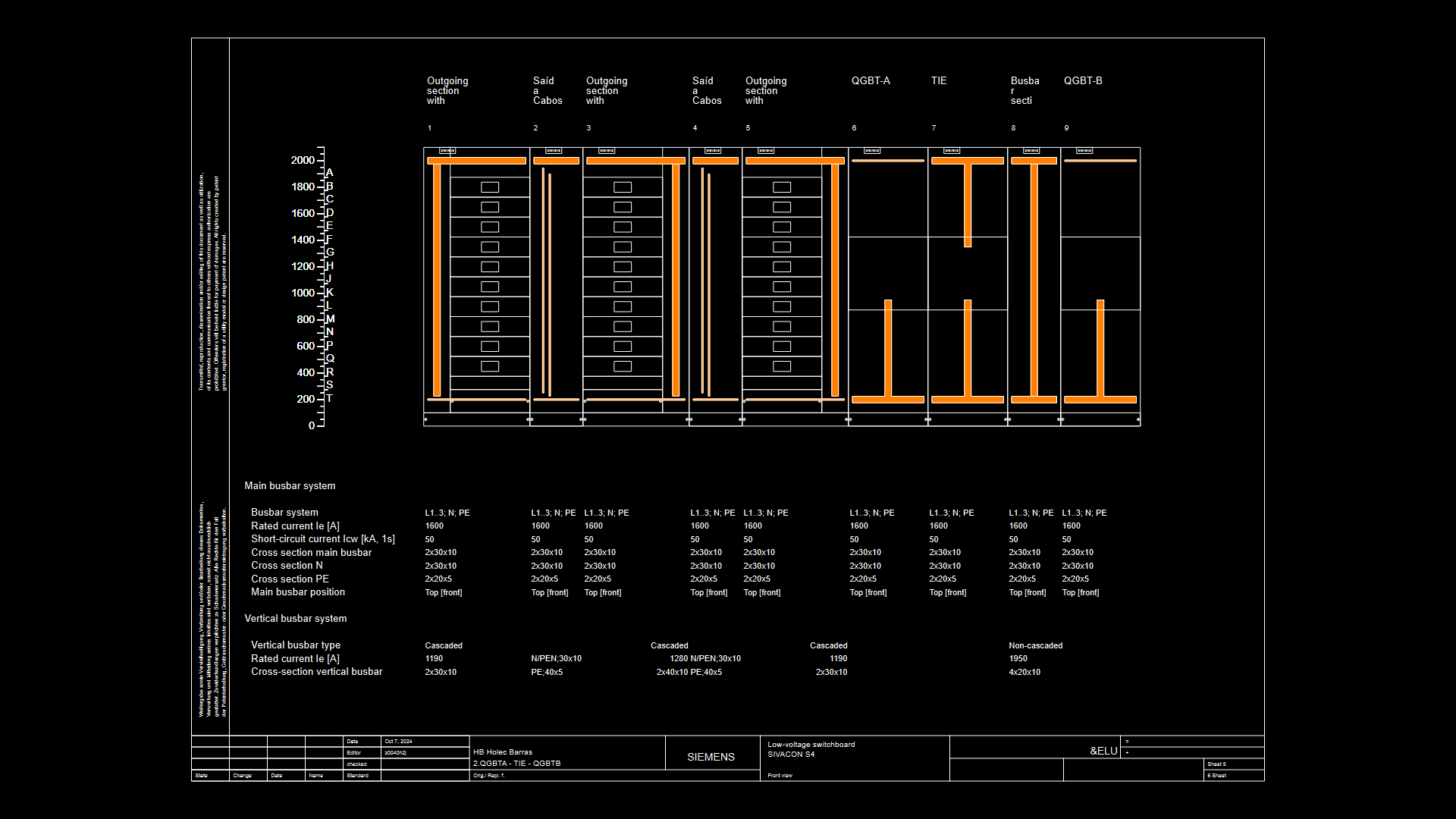Access Control System Elevation Diagrams with iClass SE Readers

Comprehensive elevation diagrams for electronic access control installations depicting multiple door configurations with associated security components. The drawing includes detailed mounting heights for card readers (iClass SE R40), magnetic locks, door position switches, and junction boxes. Ceiling-to-floor dimensions show specific placement requirements with all components interconnected via color-coded wiring schematics – red for power circuits, green for supervised circuits, and blue for signal lines. Installation notes specify mounting heights relative to finished floor (AFF) with magnetic locks positioned at door frame headers. The drawing features multiple door configurations including standard single doors, double doors, and emergency exit scenarios, all with appropriate electric hardware integration. Diagram is supplemented with device legends identifying card readers, biometric readers, door contacts, request-to-exit buttons, alarm sounders, and key switches, essential for contractors implementing facility security systems.
| Language | English |
| Drawing Type | Elevation |
| Category | Electronic Components & Devices |
| Additional Screenshots | |
| File Type | dwg |
| Materials | Aluminum, Steel |
| Measurement Units | Metric |
| Footprint Area | N/A |
| Building Features | |
| Tags | access control, card reader, door contact, iClass SE, magnetic lock, REX button, security system |








