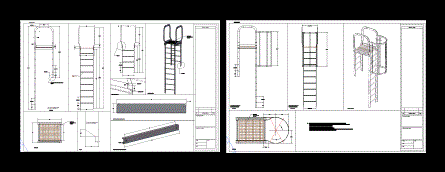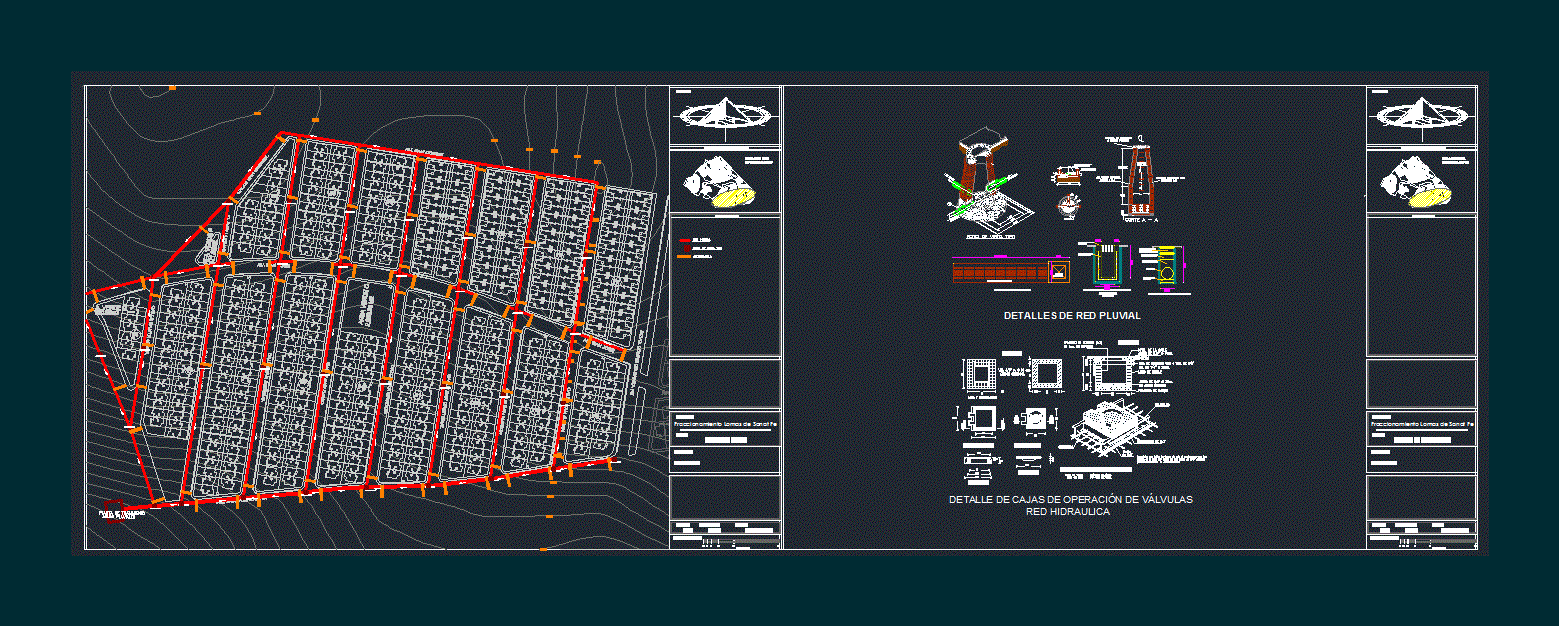Access Ladder DWG Block for AutoCAD

This is an access ladder off a walkway and over a pipe bridge to get access to a roof top
Drawing labels, details, and other text information extracted from the CAD file:
kefco, scale, project, date, sheet, project name and address, firm name and address, no., date, general notes, shell dlg holes, typ, typ, typ, typ, holes, shell dlg holes, beam base plate detail, front view, typ, typ, typ, typ, holes, thk access ladder grade mtl, side view, isometric view, kick plate detail: thk mtl, channel access platform, detail, plan view, detail isometric, gavanised, thk access ladder grade mtl, typ, typ, inside, typ, thk access ladder grade mtl, side view, typ, inside, thk access ladder grade mtl, side view, thk access ladder grade mtl, front view, isometric view, plan view, all stringer material to be thk flat bar grade all hoops and strap material to be thk flat bar grade secure hoops to straps with full weld all rung material to be round bar secure rungs to stringers with full weld cut up and carry with to site some flat bars to secure the access ladder please refer to drawing for futher details, gavanised
Raw text data extracted from CAD file:
| Language | English |
| Drawing Type | Block |
| Category | Stairways |
| Additional Screenshots | |
| File Type | dwg |
| Materials | |
| Measurement Units | |
| Footprint Area | |
| Building Features | Car Parking Lot |
| Tags | access, autocad, block, bridge, degrau, DWG, échelle, escada, escalier, étape, ladder, leiter, pipe, roof, staircase, stairway, step, stufen, top, treppe, treppen, walkway |








