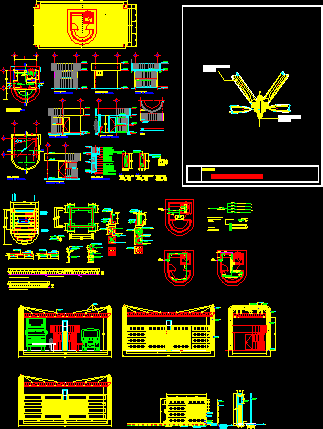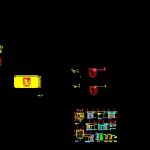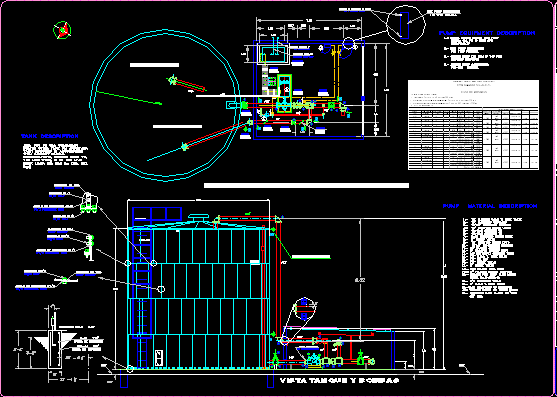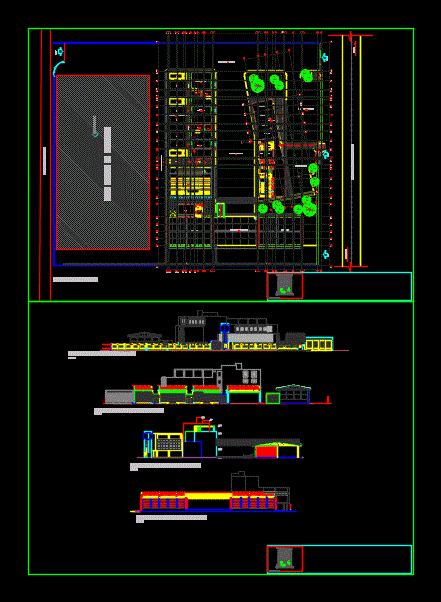Access To Oil Plant DWG Block for AutoCAD

Access with security cabine ( vigilance);Gate and roof in Spatial mesh (tridi slab ) ; Architecture ; Structure ; Electric installations ; sanitaries and telecommunications
Drawing labels, details, and other text information extracted from the CAD file (Translated from Spanish):
guard house, architectural floor, located in the parking area and, in the main access, slab projection, aluminum window with metal frame, door with metal frame, entamborada, with art in two, divisions, entamborada, with window in , romanilla bottom, access to offices, access to toilets, molding in smooth finish, net ppal. of black water, to red ppal. of black water, to red ppal. of white water, goes towards main board, neutral, reserve, take double ticino brand, take aa special, goes to main rush, telecominications ticino brand, quantity, elevation ppal door, main facade, roof plant, location, total, – booth of surveillance, sanitary door elevation, – bathroom, elevation, right side facade, bathroom, surveillance area, bap, rear facade, – bathroom in, raised window, fixed glass, dropper, anodized aluminum profile, type duranodik or similar, np outside, n.p. interior, floor, annealed red partition wall, edil or similar mark, fine mixed paste, finished with epoxy paint in color, sand gray, montana or reinforced concrete beam, aluminum type duranodik or similar., reinforced concrete plate, polished, salmon color, reinforced concrete slab, guard house, salmon color, carabobo or similar brand, left side facade, better quality., terracotta pantone, brand, flattened fine mix, finish-, montana or similar, girder beam, reinforcement stirrup in flache, reinforcement stirrup, seismic node, v. support – b, v. support – c, longuitudinal cut in plant, three-dimensional structure, detail of typical node, detail:, type trimalla, aluminum stud, support plates for polycarbonate, cross section in plant, with their respective nuts and washers, oil tanker, metal flange, with thread and washer, signature :, inst. electrical :, c.i.v :, r.i.f :, inst. sanitary :, architecture :, arquing c.a, urbanism ::, structure :, inst. mechanical :, project :, location :, anzoátegui state, legend :, observations :, designers, c.i.:, sir :, sheet no :, contains :, scale :, date :, digitizer :, i n s t. s a n i t a r i a s, petrosiven c.a, a g u s a n g e s, a g u a s a c a s, a r q u i r t e c t u r a, e s t r u c t u r a s, f a c h a d a c a l a n c a l, a f a c h a l a t e r a l, a l a l
Raw text data extracted from CAD file:
| Language | Spanish |
| Drawing Type | Block |
| Category | Doors & Windows |
| Additional Screenshots |
 |
| File Type | dwg |
| Materials | Aluminum, Concrete, Glass, Other |
| Measurement Units | Metric |
| Footprint Area | |
| Building Features | Garden / Park, Parking |
| Tags | abrigo, access, acesso, architecture, autocad, block, cabine, DWG, hut, l'accès, la sécurité, mesh, obdach, ogement, oil, plant, roof, safety, security, shelter, sicherheit, slab, spatial, vigilancia, Zugang |








