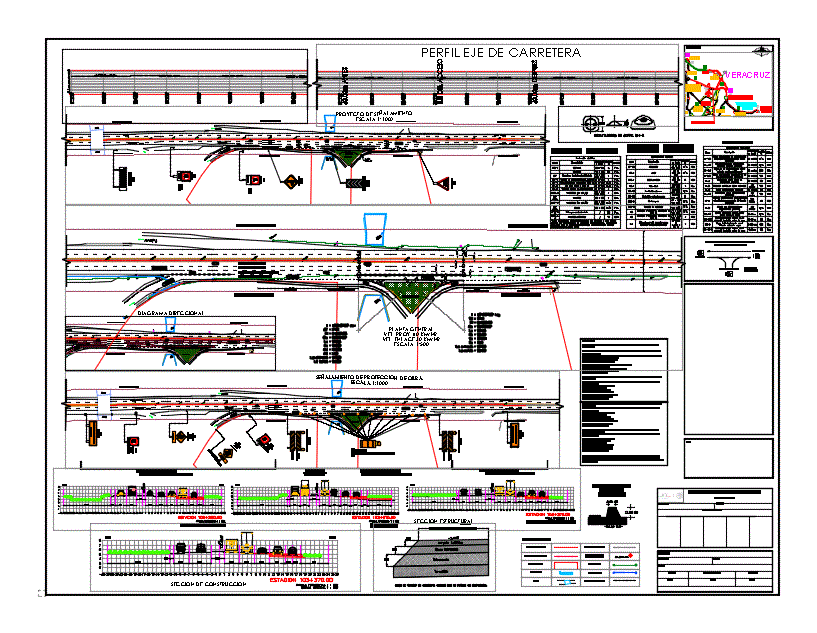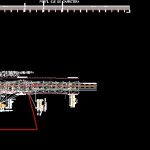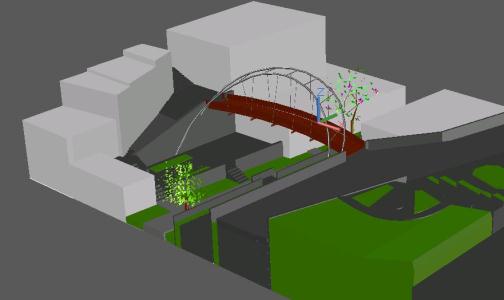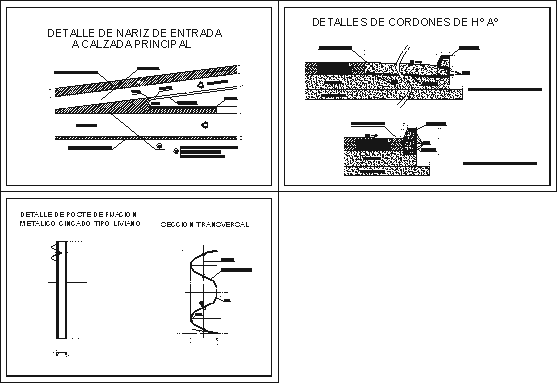Access To Subdivision DWG Block for AutoCAD

ACCESS TO A SUBDIVISION RED ROOM FROM A FEDERAL TOLL FREE WITH YOUR OPERATING AND PREVENTIVE POINTING.
Drawing labels, details, and other text information extracted from the CAD file (Translated from Spanish):
circular, vertical sign, key, description, quantity, unit, pedestrians, pza., high, yield, speed, forbidden to pass, prohibited to park, junction, bus stop, sig, horizontal pointing, mts, white reflective button on the face of the traffic on the line, buoy delimiter of lane located on the line, protection of work, barriers, tambos, spp, ends section in construction, srp add., maximum, exit, series, sebastian, lanes deceleration and acceleration, registration , telmex, luminaires, cfe pole, with transformer, cfe, telmex pole, fibr optic telmex, gas station, entr and salt, yield step, pgr, ara houses, xalapa-airport, nail, cfe record, auxiliary st, store, bridge , note: it is like a vertical plate, veracruz, mirror, water, ramp, to xalapa, limit right of way, green area, deceleration lane, glory, palmar, chiichicaxtle, guayabal, national bridge, salmoral, tolome, purity , the old, the post, the badger, hill, guz mán, red earth, bridge, tula, juaréz flag, adalberto tejeda, matacazuela, mata loma, loma de los, carmona, cedral, step honeycomb, xocotitla, door, de mata, anona, santa cruz, vargas, san julián, santa fe, lemon, tenenexpan, step lizard, soaked, manlio fabio, altamirano, village, del río, rancho, jamapa, la matamba, medellín, step of, bull, father, jose cardel, step, sheep, radio, beaches antón, lizardo, veracruz, antón lizardo, naval school, mouth of the river, valez díaz, and the hill, tile, mandinga, the, descents, solitude, bent, water, mex, road profile, project of signaling, exit, designation of protection of work, tambos, axis of access, ldv, profile road axis, sections, asphalt folder, hydraulic base, subgrade, embankment, note: the terrain of compliance meets the quality of subgrade., Transition, entrance, exit, lane acceleration, seal :, location, a current p project, ap, simbolog ia, level bench with indicated elevation, limit of the property, cfe line, limit of right of way, wire fencing, culvert, telmex line, shoulder of road, general plant, project property, structural section, no scale, folder , construction section, directional diagram
Raw text data extracted from CAD file:
| Language | Spanish |
| Drawing Type | Block |
| Category | Roads, Bridges and Dams |
| Additional Screenshots |
 |
| File Type | dwg |
| Materials | Other, N/A |
| Measurement Units | Metric |
| Footprint Area | |
| Building Features | Garden / Park |
| Tags | access, autocad, block, DWG, federal, fractionation, Free, HIGHWAY, operating, pavement, Red, Road, room, route, subdivision |








