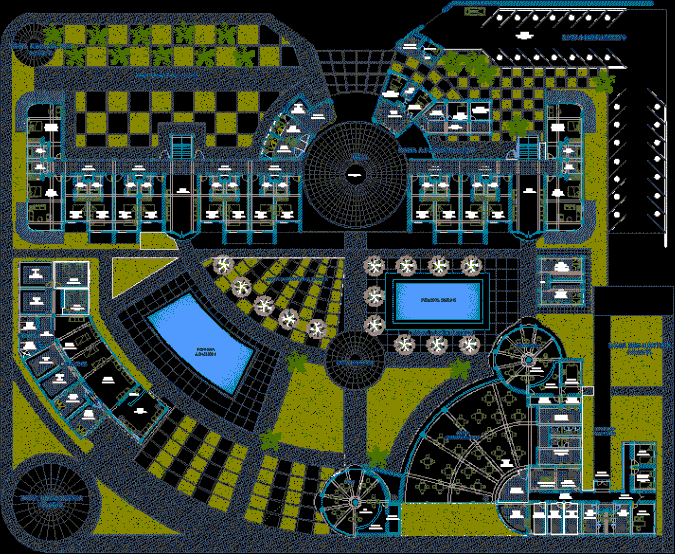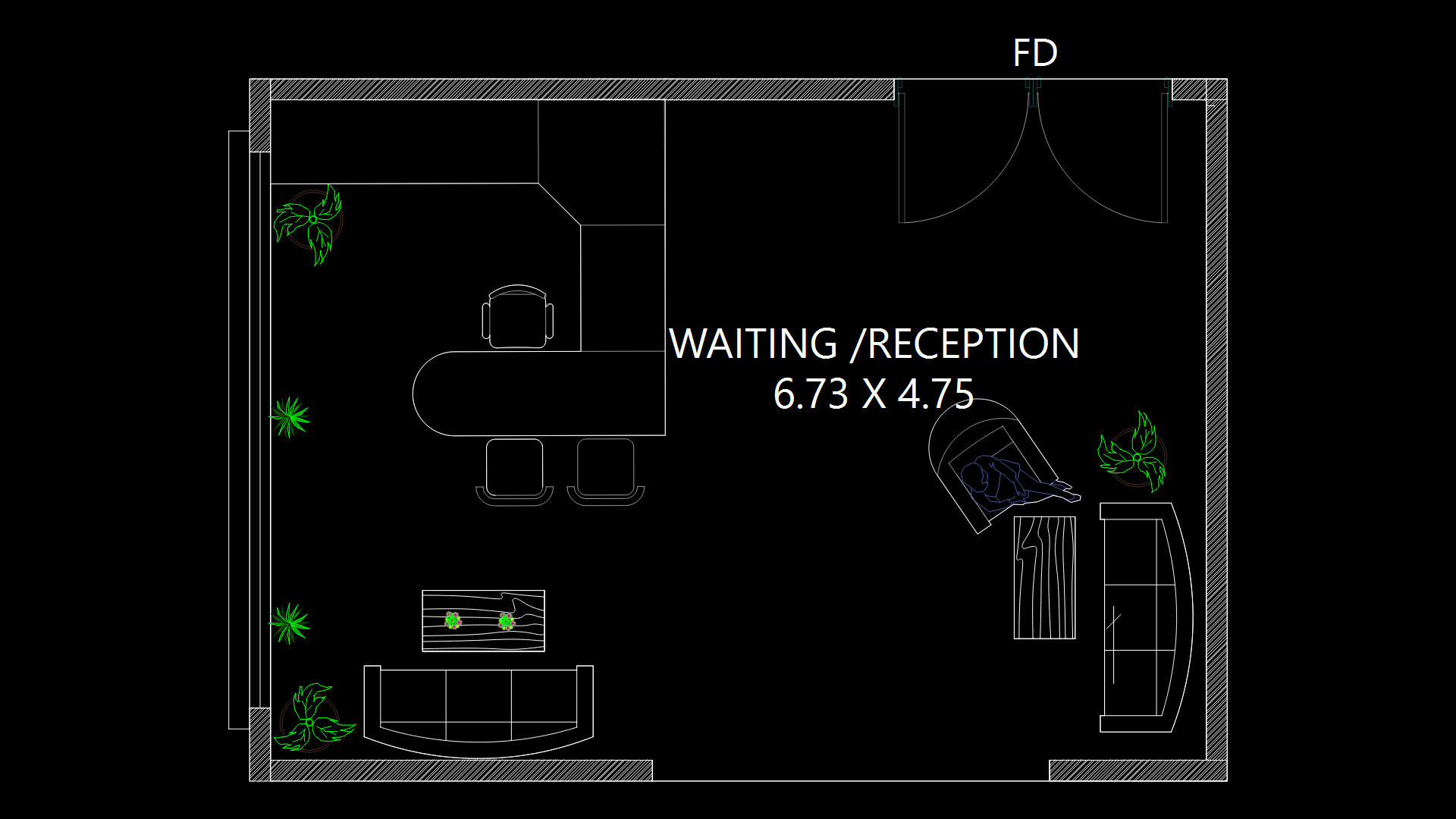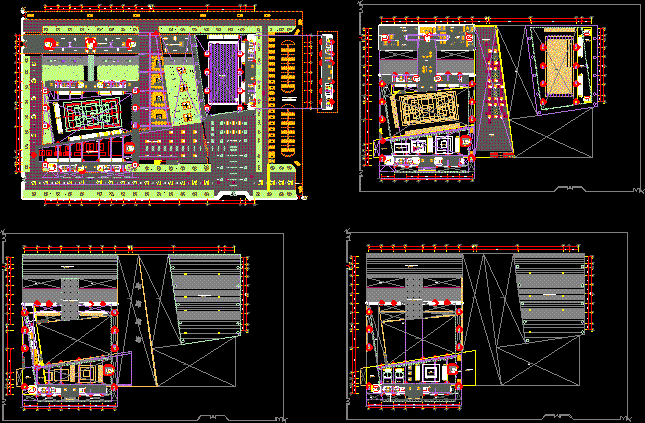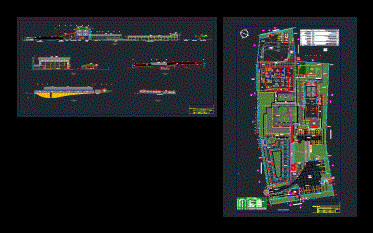Accommodation On The Beach DWG Block for AutoCAD

General Planimetry – zoning – plant typologies
Drawing labels, details, and other text information extracted from the CAD file (Translated from Spanish):
parking, main access, benches, unjbg, student:, plane:, chair:, f.i.a.g, arq. gustavo becerra, sumari tellez brenda elizabeh., code:, date:, ss.hh., sliding door, ventilation duct, matrimonial room, closet, hallway, living, trash, ss.hh. ladies, ss.hh. males, washing area, storage, dry storage, cold storage, ss.hh. and dressing ladies, ss.hh. and male dressing room, deck projection, wooden beam projection, bar, table area, attention, cooking area, preparation area, office, dormitory employees, steam chamber, dry chamber, ladies showers, hall, male showers, massages, storage, passive recreational area, recreation area, main access, waiting room, tv, adult pool, children pool, rest area, cafeteria, entrance service, coastal road, sauna, restaurant area, administrative area, location and location
Raw text data extracted from CAD file:
| Language | Spanish |
| Drawing Type | Block |
| Category | Hotel, Restaurants & Recreation |
| Additional Screenshots |
 |
| File Type | dwg |
| Materials | Wood, Other |
| Measurement Units | Metric |
| Footprint Area | |
| Building Features | Garden / Park, Pool, Deck / Patio, Parking |
| Tags | accommodation, autocad, beach, block, casino, DWG, general, hostel, Hotel, planimetry, plant, Restaurant, restaurante, spa, typologies, zoning |








