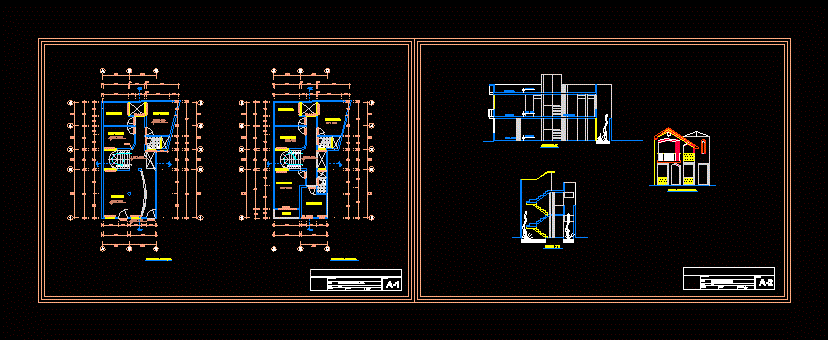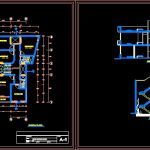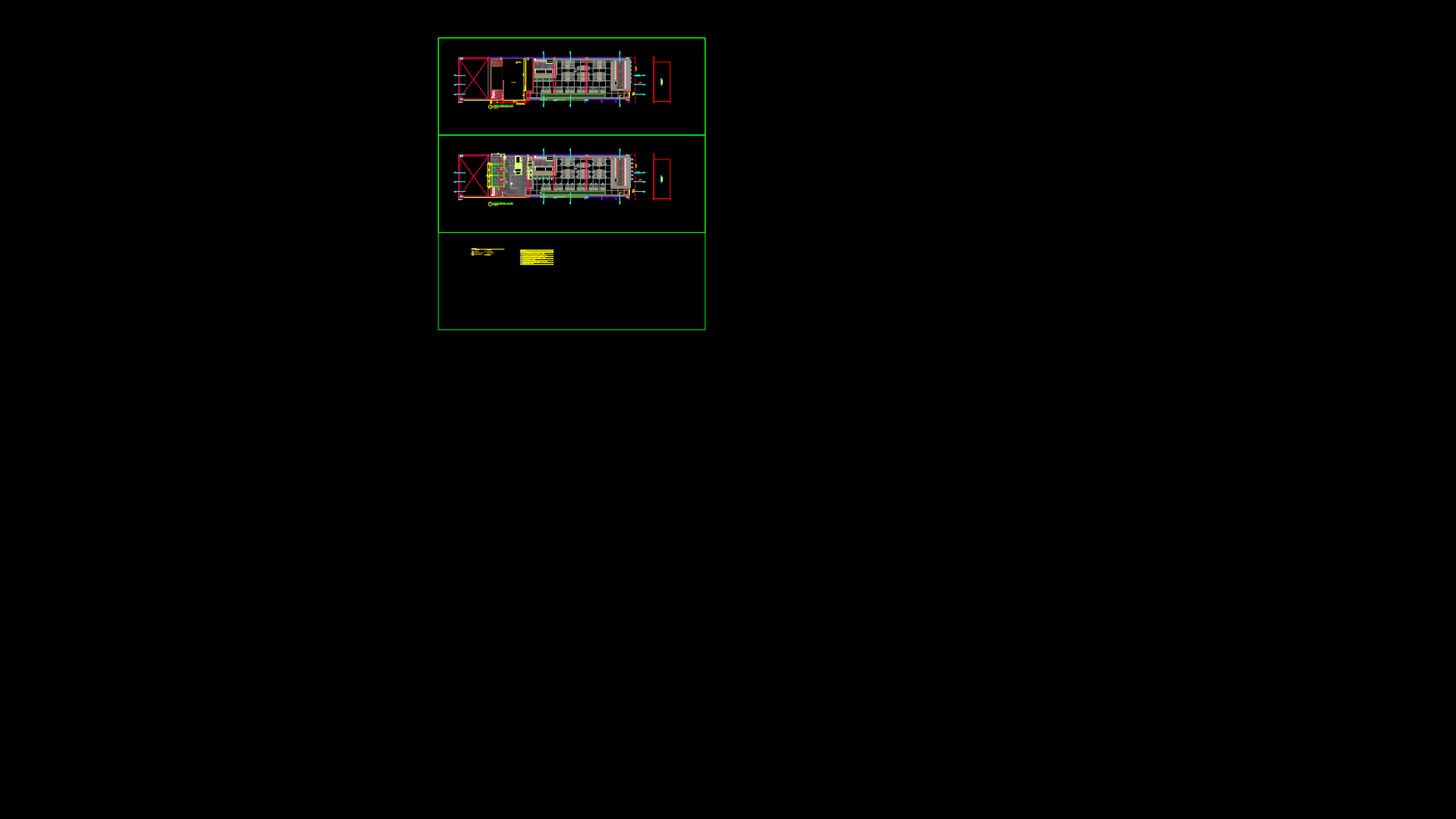Accommodations DWG Block for AutoCAD
ADVERTISEMENT

ADVERTISEMENT
Bed 2 story homes motel Plants cuts LIFTS
Drawing labels, details, and other text information extracted from the CAD file (Translated from Spanish):
sh, environment, balcony, bedroom, first floor, second floor, laminate :, owner :, design :, drawing :, plane :, scale :, cuts and elevations, arq., date :, court yy, court x- x, commerce, dorm., roof, corridor, front elevation, reception, first and second floor
Raw text data extracted from CAD file:
| Language | Spanish |
| Drawing Type | Block |
| Category | Hotel, Restaurants & Recreation |
| Additional Screenshots |
 |
| File Type | dwg |
| Materials | Other |
| Measurement Units | Metric |
| Footprint Area | |
| Building Features | |
| Tags | accommodation, accommodations, autocad, bed, block, casino, cuts, DWG, homes, hostel, Hotel, lifts, motel, plants, Restaurant, restaurante, spa, story |








