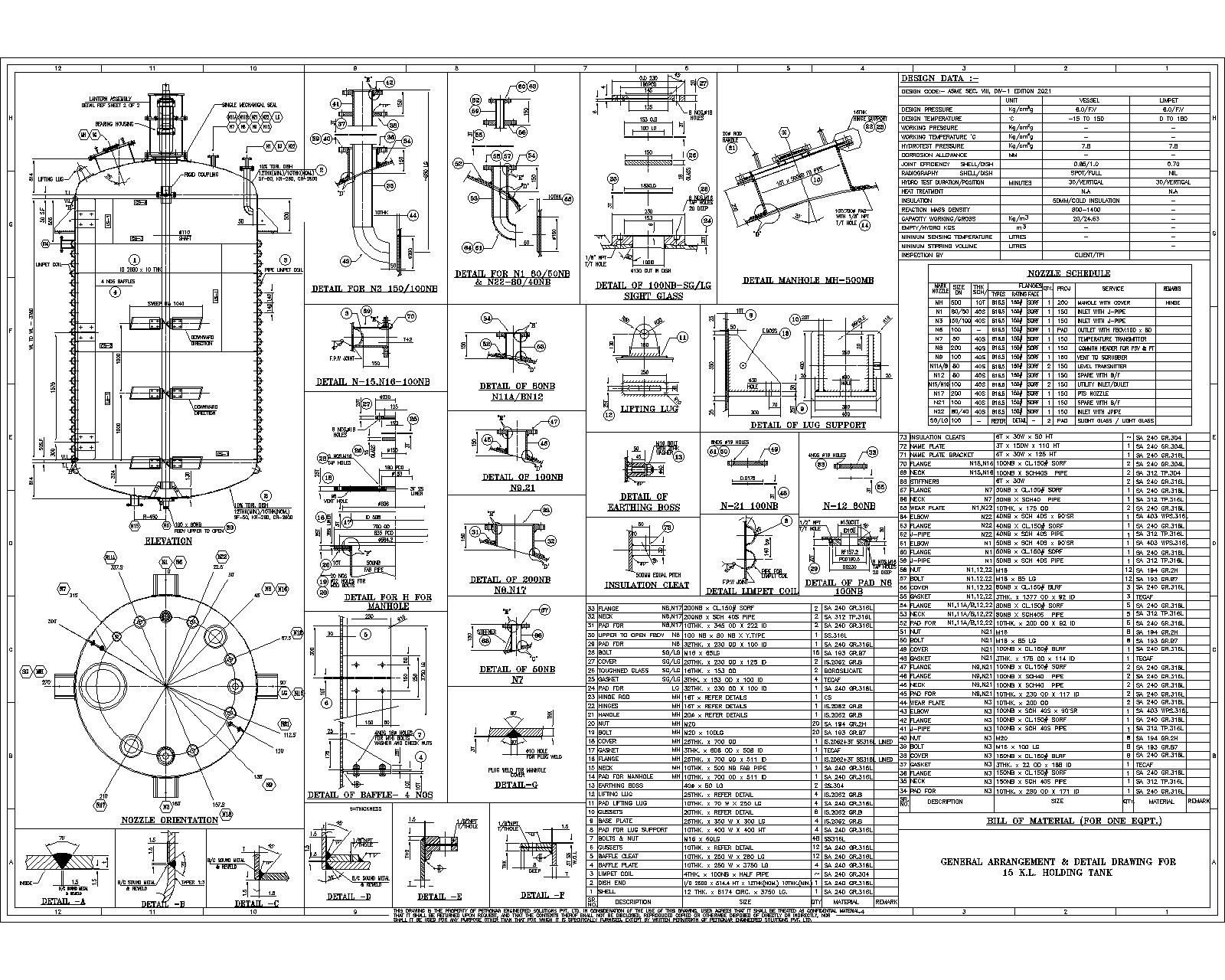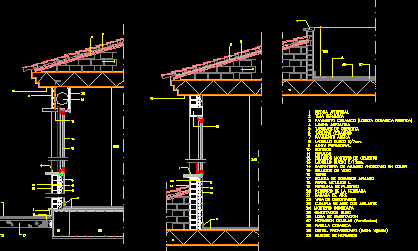According Piping Pump House Area DWG Block for AutoCAD

According piping pump house area – Diagram
Drawing labels, details, and other text information extracted from the CAD file (Translated from Galician):
in s.a. from c.v., Mexican investigation corporation, no turrets, plant of general location, fire pit pumps, agreement:, o.t .:, place:, tamaulipas, flat no., rev., dib., c.g.z., project, Ing. r.m., rev., Ing. r.m., coord., project, Ing. j.u.p.i., esc., act in: mm, date:, approved by, Development of pre-search detail engineering, for the technological update of the control systems, of the liquefied gas distribution terminal in tula hgo., drawn drawing on:, d.f., basic petrochemicals, pemex gas, services, Ing. salvador i want garcia, depto boss ingria of project, internal review, r.m., for customer comments, r.m., customer approval, r.m., definitive lifting of the station no turrets., file:, date:, c. p., date, mca, date, by, vo.bo., num, filter, drain, filter, drain, network, pump house, no, existing trench, conc, n.f.t., existing, conc, n.p.t., control room, pumps, symbology:, n.p.t., Floor level completed, center line, general notes:, Dimensions in millimeters., elevations in meters., n.f.t., n.p.t., cople, s.w., pipeline arrangement, esc., n.p.t., network, conc, n.f.t., exist, This plan will work together, with the flat location, general area of pipelines, the instrumentation shown in this, plane is schematic only, as a reference for detail see the, typical of instruments, corresponding, new project instrument, existing instrument, elevation, level bottom of trench, n.f.t.
Raw text data extracted from CAD file:
| Language | N/A |
| Drawing Type | Block |
| Category | Industrial |
| Additional Screenshots |
 |
| File Type | dwg |
| Materials | |
| Measurement Units | |
| Footprint Area | |
| Building Features | Car Parking Lot |
| Tags | area, autocad, block, bomba, bomba de água, diagram, DWG, house, pipe, piping, pompe, pompe à eau, pump, pumpe, rohr, tubulação, tuyaux, wasserpumpe, water pump |








