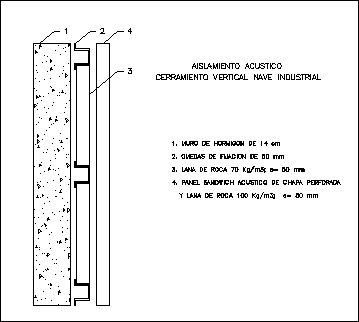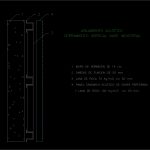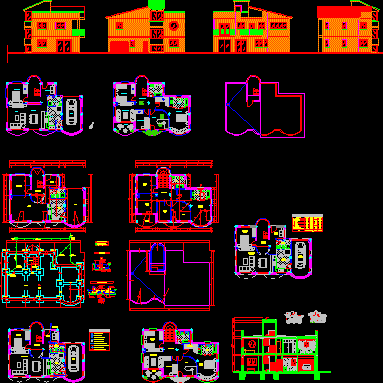Acoustic Insulation Details DWG Detail for AutoCAD
ADVERTISEMENT

ADVERTISEMENT
Aislamiento acustico – cerramiento vertical nave industrial
Drawing labels, details, and other text information extracted from the CAD file (Translated from Spanish):
L. Waterproofing., L. Waterproofing., Roof deck, acoustic isolation, Waterproofing sheet., Self-protected waterproofing sheet., Multi-layer insulation., Sadwich stand perforated sheet, Plastic glasdan, Membrane m.a.d. Mm, Sonodan covers, Esterdan plus, Mm rock wool, Perforated sheet acoustic sandwich panel, Mm rock wool, Mm fixing clamps, legend:, Vertical enclosure, acoustic isolation, Concrete wall of cm, Mm rock wool, Perforated sheet acoustic sandwich panel, Mm rock wool, Mm fixing clamps, Vertical enclosure, acoustic isolation, Concrete wall of cm
Raw text data extracted from CAD file:
| Language | Spanish |
| Drawing Type | Detail |
| Category | Construction Details & Systems |
| Additional Screenshots |
 |
| File Type | dwg |
| Materials | Concrete, Plastic |
| Measurement Units | |
| Footprint Area | |
| Building Features | Deck / Patio |
| Tags | acoustic, acoustic detail, akustische detail, autocad, DETAIL, details, details acoustiques, detalhe da acustica, DWG, industrial, insulation, isolamento de ruido, isolation acoustique, nave, noise insulation, schallschutz, vertical |








