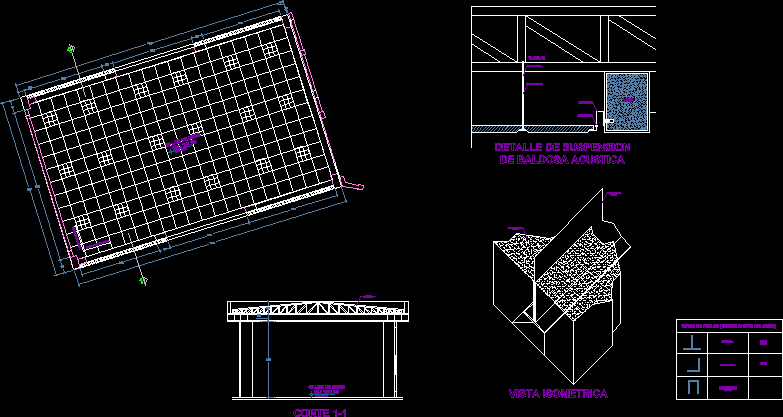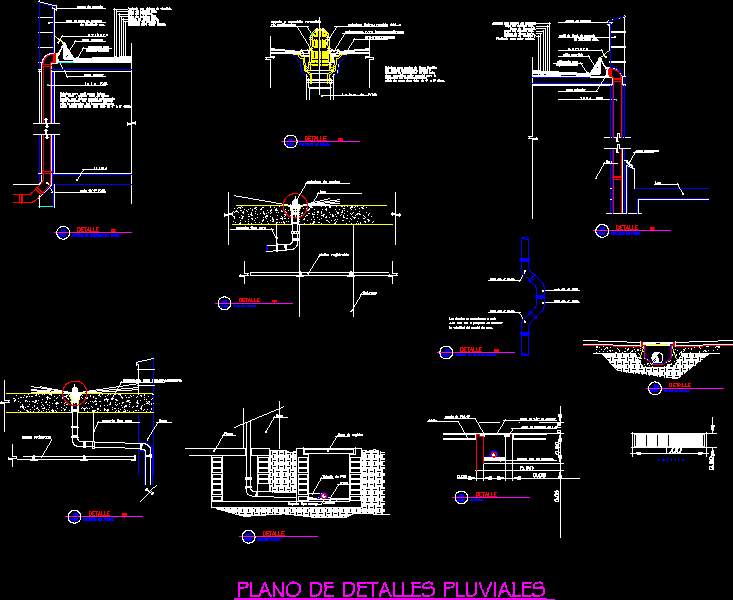Acoustic Tile Detail DWG Detail for AutoCAD
ADVERTISEMENT

ADVERTISEMENT
Acoustic tile detail, as well as their view; construction details, specifications, cuts and isometric view.
Drawing labels, details, and other text information extracted from the CAD file (Translated from Spanish):
mineral fiber tiles, multipurpose room, modulation start, beam, tijeral, multipurpose room, galbanized wire, main system tee, types of rails model type, main tee, perimeter angle, aluminum profile with screw adjustment hole, Article, acoustic tile suspension detail, isometric view, cut, steel plate, perimeter angle, screw screw, galvanized wire
Raw text data extracted from CAD file:
| Language | Spanish |
| Drawing Type | Detail |
| Category | Construction Details & Systems |
| Additional Screenshots |
 |
| File Type | dwg |
| Materials | Aluminum, Steel |
| Measurement Units | |
| Footprint Area | |
| Building Features | |
| Tags | acoustic, autocad, barn, construction, cover, cuts, dach, DETAIL, details, DWG, hangar, isometric, lagerschuppen, roof, shed, specifications, structure, terrasse, tile, toit, View |








