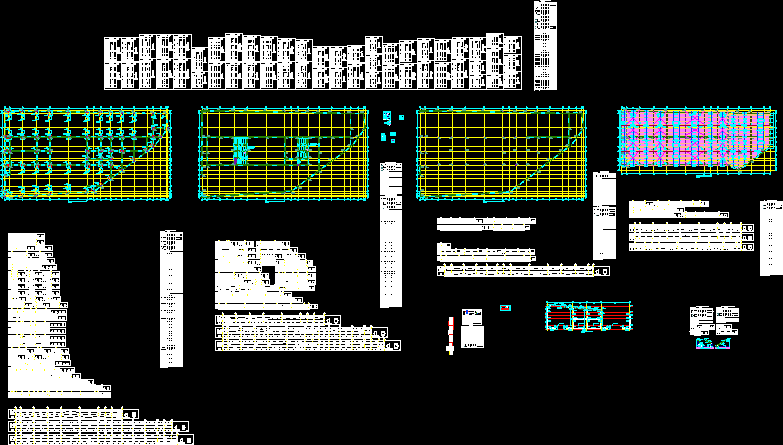Acustic Shell DWG Section for AutoCAD

Plants – Sections – Elevations – Structure
Drawing labels, details, and other text information extracted from the CAD file (Translated from Spanish):
miranda state, autonomous institute of culture, government of, miranda, iacem, plant foundations, structure, details, foundations, sheet no :, description :, responsible professionals, shell, project :, owner :, area terrain :, date :, scale :, name :, inst.electrics :, drawing :, approved by :, reviewed by :, inst. system, against fire:, hydropneumatic :, c.i.v .: architecture, structure :, inst.sanitary :, construction area :, situation :, observations :, location :, column table, armature column, b x h, column ligation, det. beam girder, cut, plant, base stone, ground, footing, pedestal, beam girder, floor slab, variable, details of foundations, acoustics, architecture, projects :, costuming, plant level basement, ground level stage, plant roof, bb cut, aa cut, main facade, left side facade, cc cut
Raw text data extracted from CAD file:
| Language | Spanish |
| Drawing Type | Section |
| Category | Entertainment, Leisure & Sports |
| Additional Screenshots |
  |
| File Type | dwg |
| Materials | Other |
| Measurement Units | Metric |
| Footprint Area | |
| Building Features | |
| Tags | Auditorium, autocad, cinema, DWG, elevations, plants, section, sections, shell, structure, Theater, theatre |






