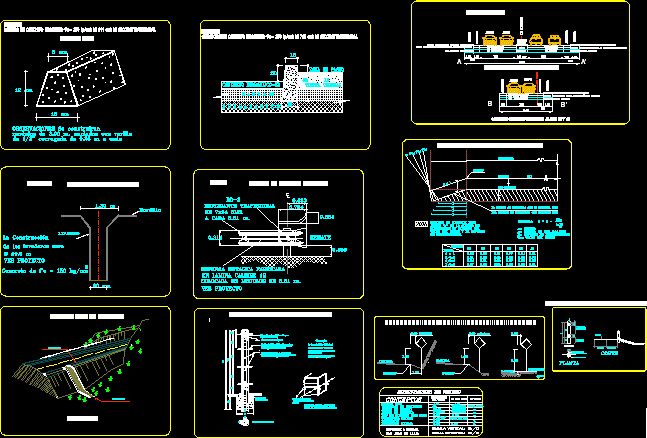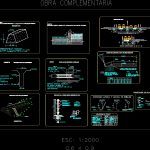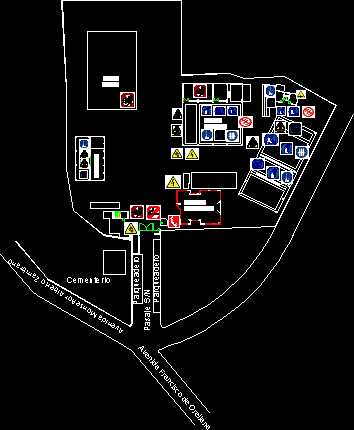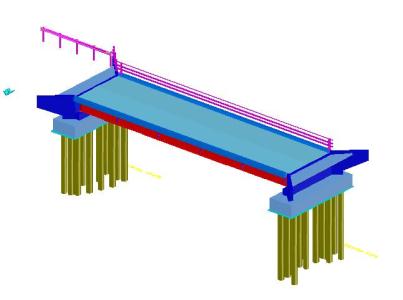Additional Road Works DWG Block for AutoCAD

Additional road works :Curbs, gutters , laundries
Drawing labels, details, and other text information extracted from the CAD file (Translated from Spanish):
line of zeros of construction, filling of fine material, subgrade as a function of, slope of the cut and thickness, of coating., rtc, the gutter will be finished with the fine material, of the filling in materials that merit box, thickness, slope, sub-grade, grade, semi-concrete, shoulder, type sections, shoulder, sidewalk, stream, shaft, project axis, fill, subgrade layer, camel, central, subgrade, hydraulic concrete, hydraulic subway, mts., junction to unevenness, San Juan de Ulua, Port Boulevard, construction, approved for, arq. rafael ceballos ramirez, puerto de veracruz, key, review, project, dimension and scale, date, sheet, technical manager of projects and ecology, arq. francisco liaño career, project approval, engineering manager, approval for construction, ing. jose luis dominguez canton, no., r e v i s, e m i t i d, drew, approved, coord., r.c.r., j.l.d.c., revised, date, ing. bouquets, geotest, ls, flc, road:, section :, origin :, km :, date :, scale :, plane :, port liberation apiver, renaissance -, general plan and right of way, veracruz port area, cardel- highway see., variable, horizontal scale:, project specifications, concepts, folder width, crown width, project speed, slope, vertical scale :, type path, subbase thickness plus base, maximum curvature, unit, section, maximum slope, features, in this plane, suppression by bridge, concept, curb, laundry, construction, of the, laundry sera, project type of laundry, concept :, section type, observations,: will be built, grass area, land vegetable, manufactured metal defense, trapezoidal reflector, finish, detail of lateral fenders, see project, width of gutters at sub-grade level, plant, elevation, alignment indicator, reflective strip, unpainted, surface, to the axis of the road, perpendicular axis, cutting, painting of, matte finish, white color, roadway, d i s t a n t i n t i n t i n t a l a t a l a t a l a t e r a n d e n t a n d e r, acot: mts., perspective, detail of the fence for right of way, subbase more base, complementary work
Raw text data extracted from CAD file:
| Language | Spanish |
| Drawing Type | Block |
| Category | Roads, Bridges and Dams |
| Additional Screenshots |
 |
| File Type | dwg |
| Materials | Concrete, Other |
| Measurement Units | Metric |
| Footprint Area | |
| Building Features | |
| Tags | additional, autocad, block, DWG, gutters, HIGHWAY, laundries, pavement, Road, route, works |








