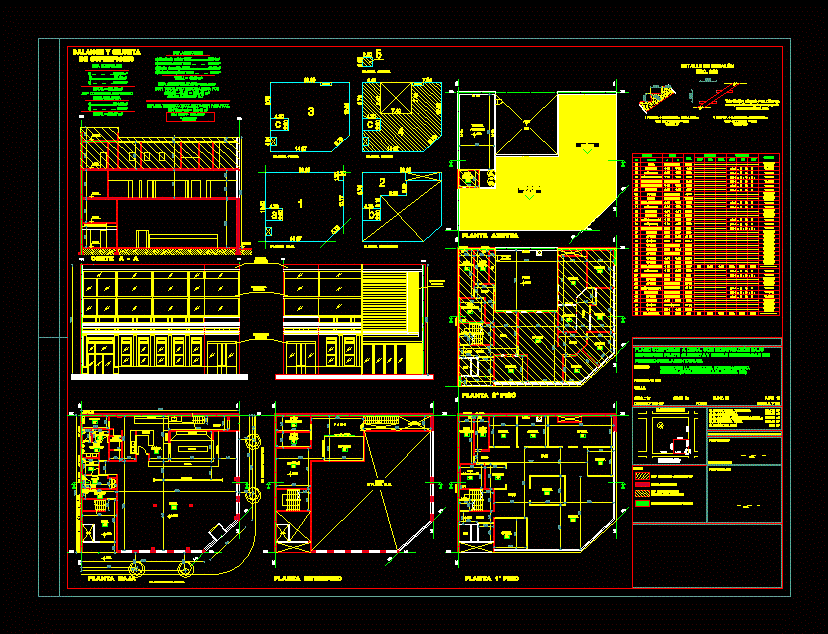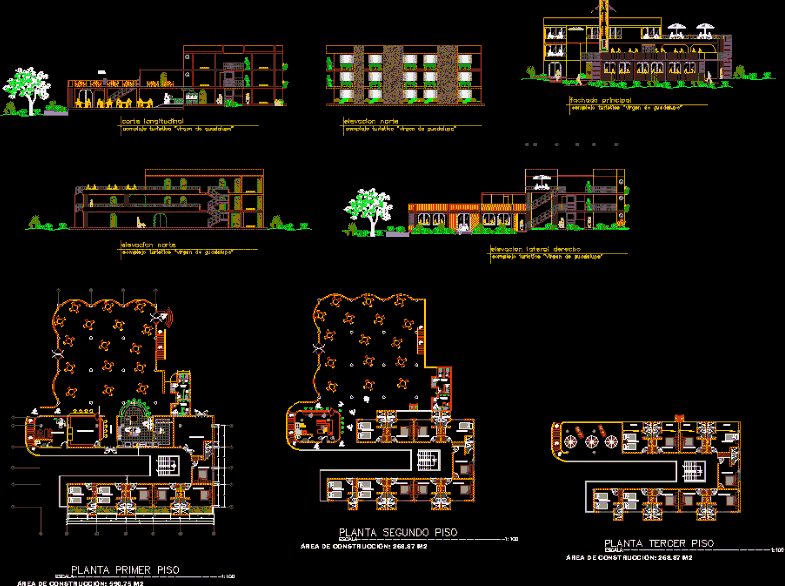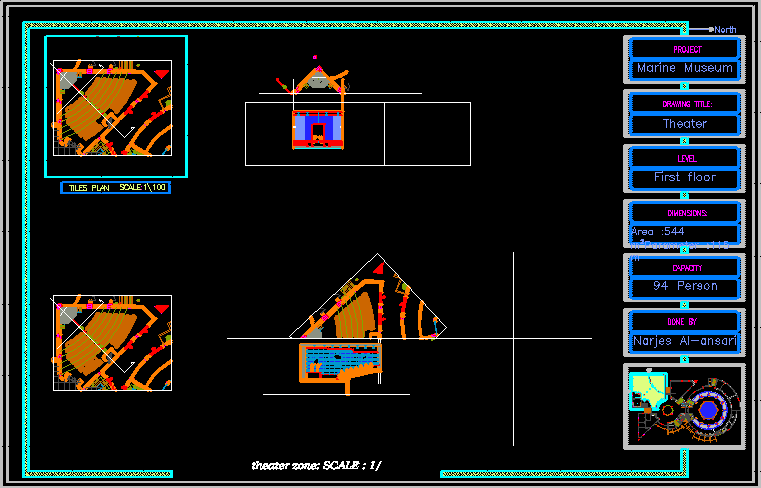Adjustment Plan Work – Office – Restaurant DWG Plan for AutoCAD

Work Adjustment Plan – Statement executed work without permission
Drawing labels, details, and other text information extracted from the CAD file (Translated from Spanish):
ground floor, mezzanine floor, roof plant, suspended ceiling, camera friforifica, cut a – a, p a s, proy. ladder, counter, bell, cv, lo, em, cv, does not affect species arborea, lighting, destination, local, area, coef., nec., ventilation, proy., observac., sides, irregular, mechanical ventilation, property of :, street:, destination:, flat according to work, with modification under surface part covered and works performed without regulatory permission., address: the same, the approval of the plans does not exempt from the obligation to own right of use, .. ………………………………………….. ……. signature, location sketch, built wall, terrain surface :, sup. built:, free surface:, front material, metal carpentry, balance and silhouette of surfaces, wall built without permission, sup. built without regulatory permission, sup. constr. without regl. permission:, sup. Total cover:
Raw text data extracted from CAD file:
| Language | Spanish |
| Drawing Type | Plan |
| Category | Hotel, Restaurants & Recreation |
| Additional Screenshots |
 |
| File Type | dwg |
| Materials | Other |
| Measurement Units | Metric |
| Footprint Area | |
| Building Features | Deck / Patio |
| Tags | accommodation, autocad, casino, DWG, executed, hostel, Hotel, office, offices, permission, plan, Restaurant, restaurante, spa, work |








