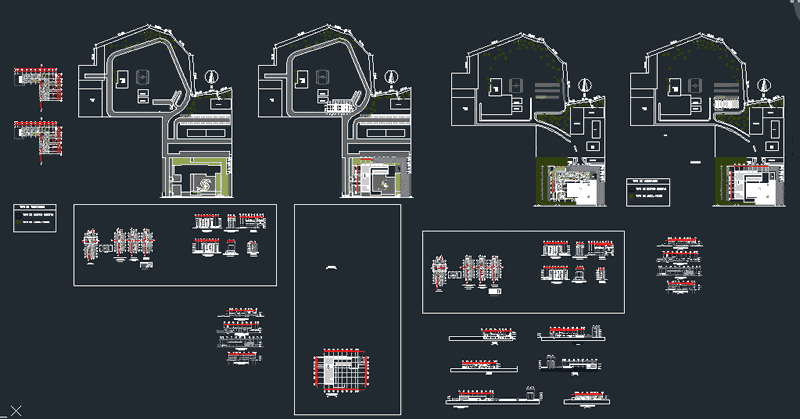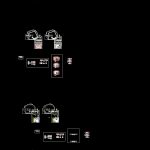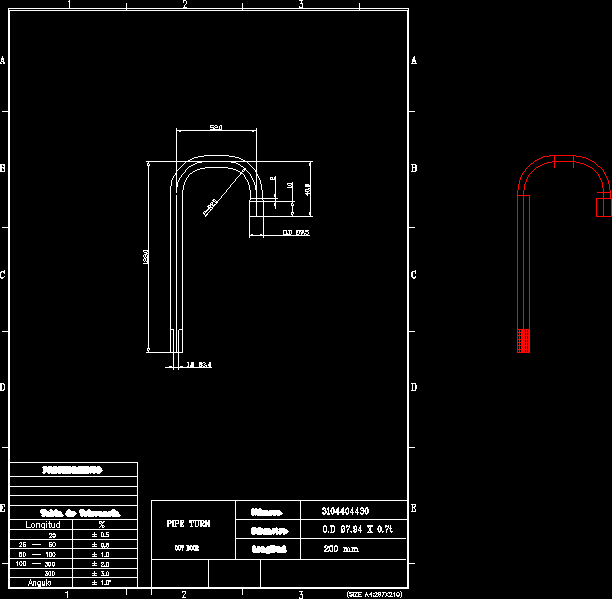Administration Building DWG Section for AutoCAD

Administration Building – plants – sections – views
Drawing labels, details, and other text information extracted from the CAD file (Translated from Spanish):
lam., community monitoring unit, what type of implementation, arq. mauricio rekalde, income housing, patio for children, motorcycle parking, income retention area, general income, multipurpose rooms, climb stairs of, climb stairs of, climb stairs of, ss.hh., meeting room, logistics manager, Logistics, Secretary, archive, ss.hh., copying area, ss.hh., dentist, ss.hh., doctor, human talent, clinical psychologist, wait, Secretary, warehouse supplies, social worker, ss.hh., office administrator, assistants, strategic communication, hall, ss.hh., ss.hh. women, ss.hh. mens, ss.hh., removable floor, hall, legal advice, clinical psychologist, systems, utilities, supervision services operational control, elevator, operations strategic planning, chief of operations, operations secretary, Secretary, archive, operations room, printing area, Cafeteria, archive, ss.hh., ss.hh, command, hall waits, Secretary, police chief pj, general file, area, waiting room, subcommand, Secretary, polish head, ss.hh. mens, ss.hh. women, ss.hh., parking motorcycles, income retention area, nv., cut, esc., nv., Surveillance services, meeting room, bath, Secretary, elevator duct, elevator machines, inaccessible slab, cut facade, esc., front facade, esc., nv., nv., rear facade, esc., left side facade, esc., ss.hh., ss.hh., cellar, official police dormitories, garbage room, service income, kitchen, entrance to the dining room from the square, food store, ss.hh. women, ss.hh. mens, income housing, lockers, cellar, places, ss.hh. service, low level, duct, climb stairs of, climb stairs of, cold room, pantry, preparation of reports, first floor second floor plan, rooms with two bunk beds, duct, ss.hh. women, ss.hh. mens, area of, Physical conditioning, dry laundry, nv., nv., self-service tray, dinning room, emergency stands, metallic structure, emergency stands, metallic structure, official police dormitories, fourth floor, utilities, duct, ss.hh., area b.b.q., terrace, living room, to be, climb stairs of, emergency stands, metallic structure, right side façade, esc., esc., esc., esc., garbage room, kitchen, income housing, lockers, ss.hh. service, duct, preparation of reports, area of, Physical conditioning, possible elevator location, with the installation of the reduction in cm per step of step, cut, esc., cut, esc., habs., single rooms, rooms with two, total number of rooms, Beds, area per plant, double rooms, the rooms, have both single bed capacity, bunk beds according to need, ss.hh., ss.hh., cellar, official police dormitories, climb stairs of, floor third floor, rooms with two bunk beds, duct, emergency stands, metallic structure, esc., living room, garbage room, service income, kitchen, entrance to the dining room from the square, food store, ss.hh. women, ss.hh. mens, income housing, lockers, cellar, places, ss.hh. service, duct, climb stairs of, cold room, pantry, preparation of reports, ss.hh. women, ss.hh. mens, area of, Physical conditioning, dry laundry, self-service tray, dinning room, harrow
Raw text data extracted from CAD file:
| Language | Spanish |
| Drawing Type | Section |
| Category | City Plans |
| Additional Screenshots |
 |
| File Type | dwg |
| Materials | |
| Measurement Units | |
| Footprint Area | |
| Building Features | Deck / Patio, Elevator, Car Parking Lot, Garden / Park |
| Tags | administration, administration building, autocad, beabsicht, borough level, building, DWG, plants, political map, politische landkarte, proposed urban, road design, section, sections, stadtplanung, straßenplanung, urban design, urban plan, views, zoning |








