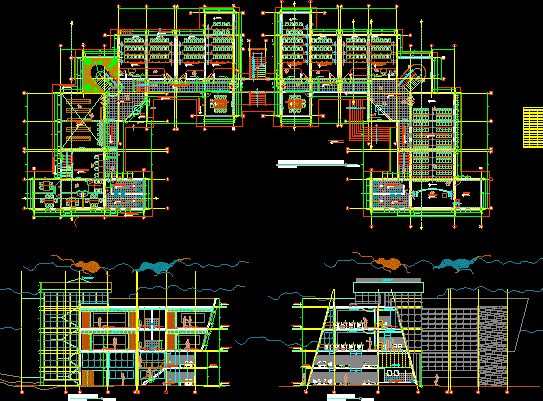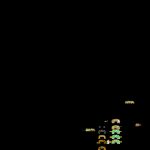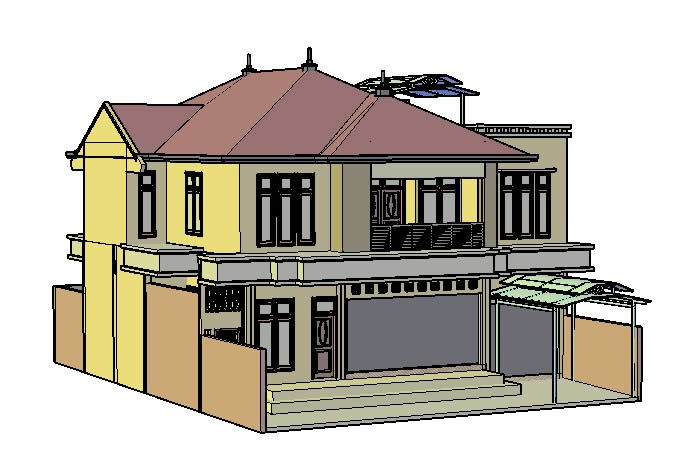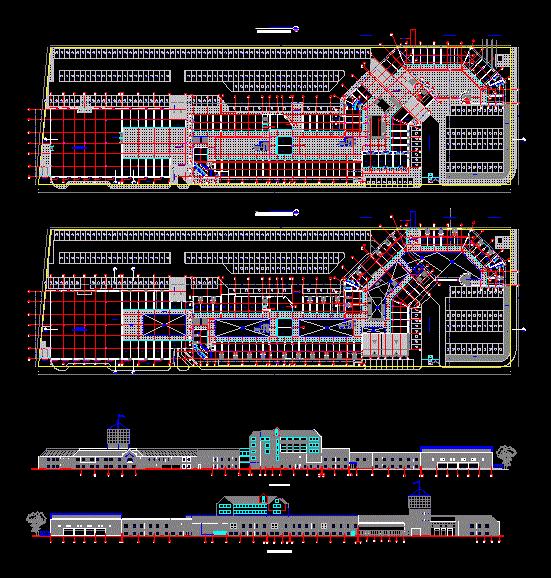Administration Center DWG Full Project for AutoCAD

classrooms project in Puno
Drawing labels, details, and other text information extracted from the CAD file (Translated from Spanish):
construction of classrooms and laboratories of the graduate school of the National University of the Altiplano – Puno, project :, scale:, date:, design:, lamina:, location:, university city, drawing:, plan:, indicated, w . s., w. l. s., distribution of blocks, type, width, height, alfeizer, quantity, material, glass, observations, location, glass moduglas system, two leaves, vaiven, main access, plywood, access conf. hall, access classrooms, secondary access, cubicle of teachers, cupboards, ss.hh. d. and v., melamine, recessed board, camerin, electrowelded pipe, circulation gallery, variable, classrooms, curtain wall system, stairwell, conference room, camerin – ss.hh., access ss.hh., electrowelded pipe ., be, ss.hh. d and v, classroom, study area, tub elect. with wood contr., access library, library, partition-incluy. mezan., areas of study, a leaves, cafeteria, architecture and construction office – studies and projects unit, national university of the highlands, npt, hall of degrees and conferences, floor: parqueton, stage, reception hall, reception area , floor: irregular limestone, ss.hh. ladies, ss.hh. males, floor: parquet, existing construction post-grade school, location of acrylic slate, gabeta of electronic accessories, circulation gallery, bookseller, floor: porous volcanic stone, elevated tank location, overall planimetry, red onduline cobetura, kitchen , outdoor dining, floor: polished and burnished cemto, multipurpose room, circulation platform, floor: grass, beam projection, flight projection line, stairs, nm, perimeter path, terrace, floor: cmto bruñado, second level, third level, roof, first level, mezzanine, ecran with pushbutton, bar, planimetry, planimetry of the set, floor of ceilings
Raw text data extracted from CAD file:
| Language | Spanish |
| Drawing Type | Full Project |
| Category | Schools |
| Additional Screenshots |
 |
| File Type | dwg |
| Materials | Glass, Wood, Other |
| Measurement Units | Metric |
| Footprint Area | |
| Building Features | |
| Tags | administration, autocad, center, classrooms, College, DWG, full, library, Project, puno, school, university |








