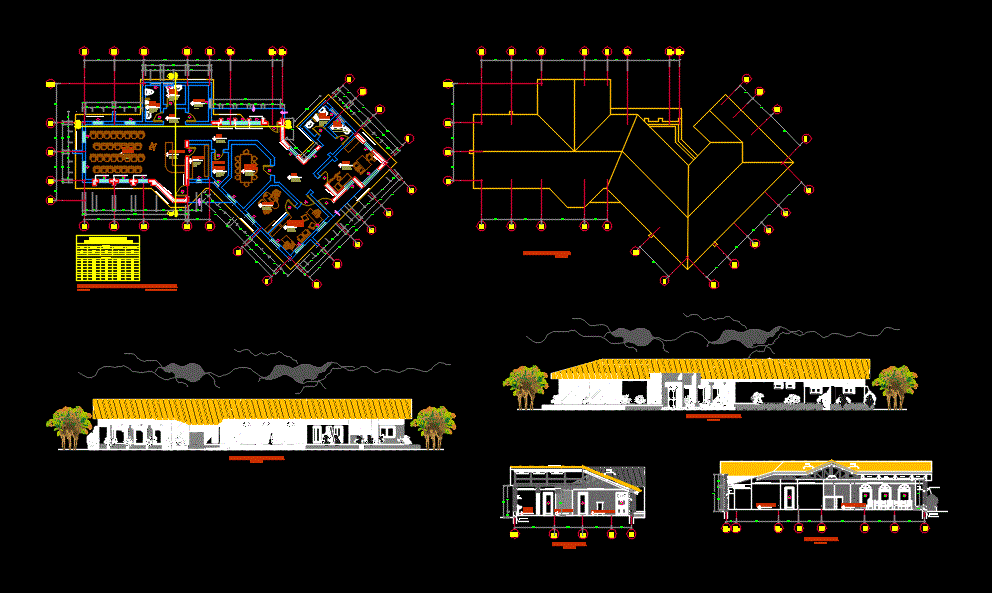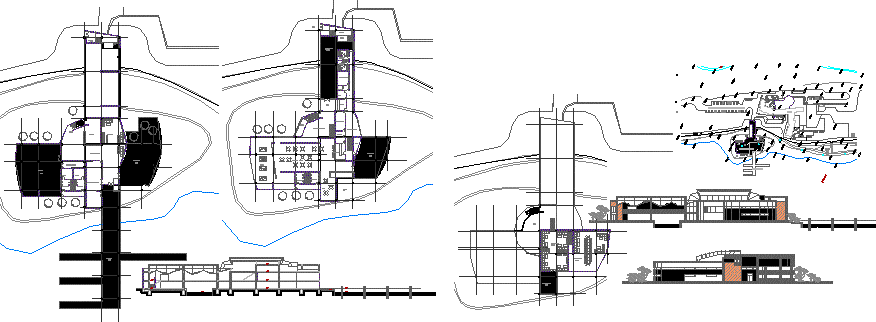Administration Module DWG Section for AutoCAD
ADVERTISEMENT

ADVERTISEMENT
Management module level blueprint; – Distribution plant – plant roofs; – Sections (longitudinal and transverse); – Elevations (front and rear)
Drawing labels, details, and other text information extracted from the CAD file (Translated from Spanish):
reception, cleaning and maintenance, waiting room, floor: stone cut irregular stone, floor: wood machiembrado, file, floor: irregular stone cut stone, deposit, ss.hh ladies, ss.hh men, meeting room, management, secretary and accounting, topic, hall, floor: irregular cut stone, totora panel division, coverage projection, sky with reed, circulation, ss.hh. checkers, totora roof, stone wall, wooden truss, box of bays first level administration – lodging area, type, width, height, alfeizer, quantity, doors, windows, wooden beam, administration
Raw text data extracted from CAD file:
| Language | Spanish |
| Drawing Type | Section |
| Category | Office |
| Additional Screenshots | |
| File Type | dwg |
| Materials | Wood, Other |
| Measurement Units | Metric |
| Footprint Area | |
| Building Features | |
| Tags | administration, adobe, autocad, banco, bank, blueprint, bureau, buro, bürogebäude, business center, centre d'affaires, centro de negócios, distribution, DWG, escritório, immeuble de bureaux, la banque, Level, longitudinal, management, module, office, office building, offices, plant, prédio de escritórios, roofs, section, sections |







