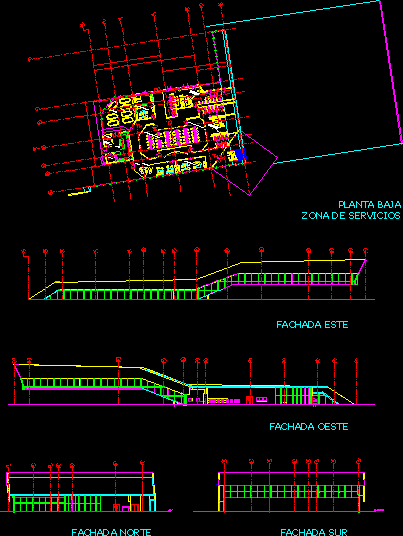Administration – Walls – Administrative Building DWG Block for AutoCAD

Plane administrative building with finishes in walls
Drawing labels, details, and other text information extracted from the CAD file (Translated from Spanish):
symbology, annexed data, sketch of location of the property, all the measures are axes only in the low silver are the measurements of the terrain to external drapes, administrative area, architectural composition v, gopar ramirez mardomiano, san martin nuñez guillermo, posadas melchor alejandro , professor :, alejandro martinez yañez, cortes garcia amparo, ramirez alvarez diego, adjoining, carr. mexico – queretaro, parking calculation, drawers for the disabled, steel industry, npt, administration cuts, administration facades, first level, roof, ground floor, cut a – a ‘, cut b – b’, cut d – d ‘, cut c – c ‘, east facade, west facade, south facade, north facade, steel industry, key, service area
Raw text data extracted from CAD file:
| Language | Spanish |
| Drawing Type | Block |
| Category | Office |
| Additional Screenshots |
 |
| File Type | dwg |
| Materials | Steel, Other |
| Measurement Units | Metric |
| Footprint Area | |
| Building Features | Garden / Park, Parking |
| Tags | administration, administrative, autocad, banco, bank, block, building, bureau, buro, bürogebäude, business center, centre d'affaires, centro de negócios, DETAIL, DWG, escritório, finishes, immeuble de bureaux, la banque, office, office building, plane, prédio de escritórios, walls |








