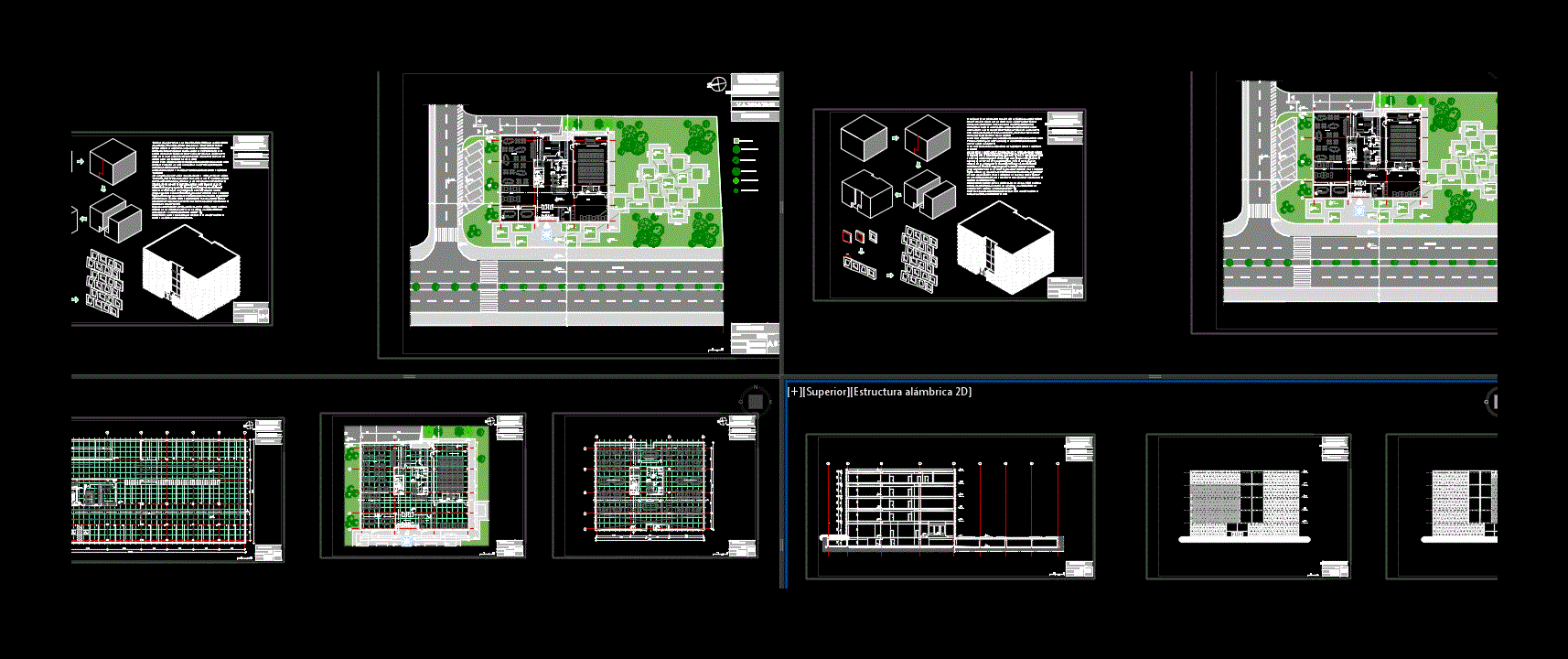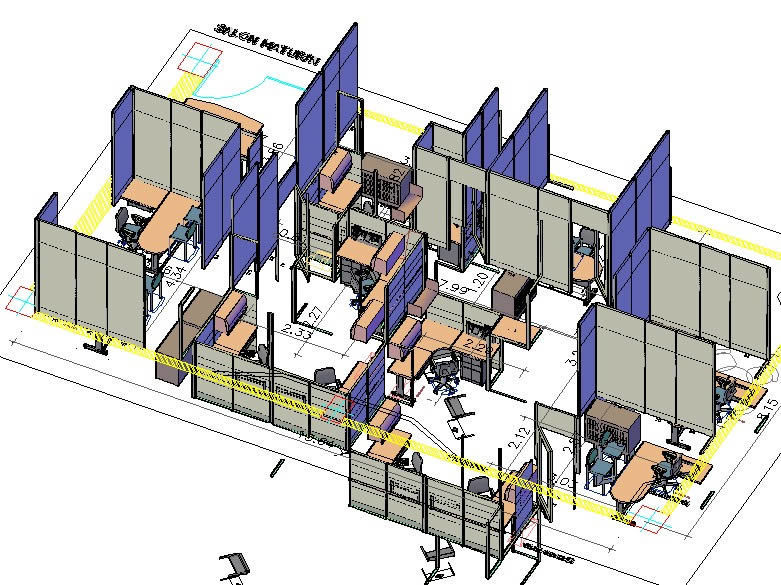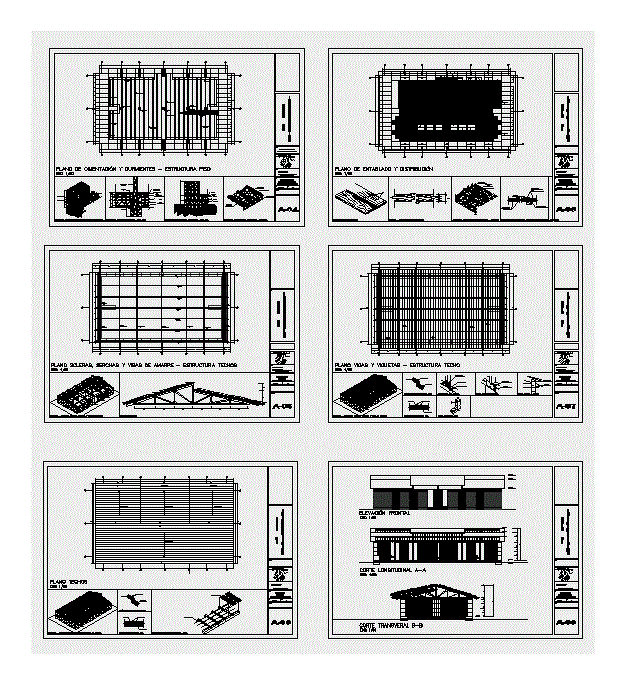Administrative Building DWG Section for AutoCAD

Plants – sections – facades – dimensions – designations
Drawing labels, details, and other text information extracted from the CAD file (Translated from Albanian):
room for meeting and conversation, storage room, room for auxiliary staff, heating and air conditioning, meeting room, assistant, director, deputy director, accountant, archive, large meeting room, kitchen, restaurant, reception, reception, conference room, kitchen, security, foyer, reception, support plates, adjustable holders, modular lifting floor elements, adjustable holders, electric safety kit, modular elements, steel bars, metal brackets, metal structures, plastic panels, metal parts, tire, steel element, aluminum, aluminum frame, silicone, northwestern appearance, northeast, exterior appearance, panel module, torsion, recessed halls, archives, with pairs, sheet metal, concrete for leveling, steel screw, concrete gun, glass facade, entrance, secondary entrance, low glue, leafwood, deciduous wood, heating and air conditioning mine, auxiliary staff, metal structures, plastic panels, steel bars, metal holders, state university of tetovo, southeastern european university, esk. technical, shmk. medicinal
Raw text data extracted from CAD file:
| Language | Other |
| Drawing Type | Section |
| Category | Office |
| Additional Screenshots | |
| File Type | dwg |
| Materials | Aluminum, Concrete, Glass, Plastic, Steel, Wood, Other |
| Measurement Units | Metric |
| Footprint Area | |
| Building Features | Garden / Park |
| Tags | administrative, administrative building, autocad, banco, bank, building, bureau, buro, bürogebäude, business center, centre d'affaires, centro de negócios, designations, dimensions, DWG, escritório, facades, immeuble de bureaux, la banque, office, office building, offices, plants, prédio de escritórios, section, sections |








