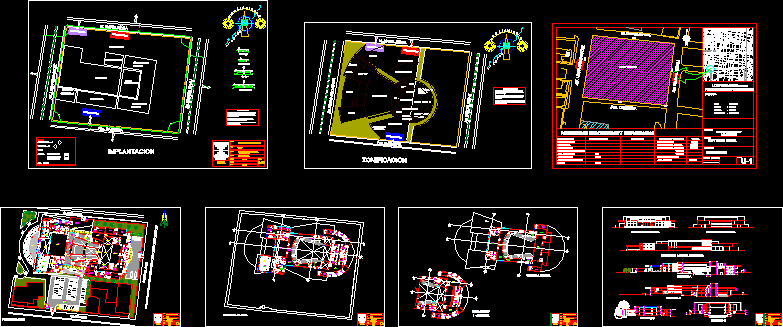Administrative Building – Floor Structural DWG Block for AutoCAD

STRUCTURAL BUILDING PLANT MANAGEMENT
Drawing labels, details, and other text information extracted from the CAD file (Translated from Spanish):
universidad de guayaquil, faculty of architecture and urban planning, date :, students:, thesis coordinator :, arch. rubén ruata, thesis director :, arch. napoleon ycaza, project :, scale :, sheet :, teacher :, arq. daniel wong chauvet, contains :, level :, graduation workshop, institution :, location, church, fourth street, fifth street, av. Twenty-second, av. twentieth, third street, av. eighth eighth, av. Sixteenth, av. tenth second, av. tenth, av. eighth, av. fourth, av. sixth, av. second, av. pres. roldos, replantillo, column steel, asx, elevation, asy, concentric plinth, _____ floor, medial plinth, eccentric plinth, dimensions, plinth sheet, quantity, type of, plinth, plinths, exective, compacted filling, or terrain natural, of good quality, elevation plinth, dividing, brace _______ r, beam, foundation, col., deck slab, staircase start, concentric, second high slab, circular, first high slab, ground floor slab, beams, section slab, electrowelded mesh, steel rib, drawer, compression layer, ground floor, slab, guides, masonry, false step, section ____, column projection, ladder________, guides, ladder beam_____, foundation plinth, concrete die , metal column, metal column, elevation _____, lower reinforcement, welded to tube, or natural terrain of, good quality, reinforcement cross, indicated
Raw text data extracted from CAD file:
| Language | Spanish |
| Drawing Type | Block |
| Category | Office |
| Additional Screenshots |
 |
| File Type | dwg |
| Materials | Concrete, Masonry, Steel, Other |
| Measurement Units | Metric |
| Footprint Area | |
| Building Features | Deck / Patio |
| Tags | administrative, autocad, banco, bank, block, building, bureau, buro, bürogebäude, business center, centre d'affaires, centro de negócios, DWG, escritório, floor, immeuble de bureaux, la banque, management, office, office building, plant, prédio de escritórios, structural |








