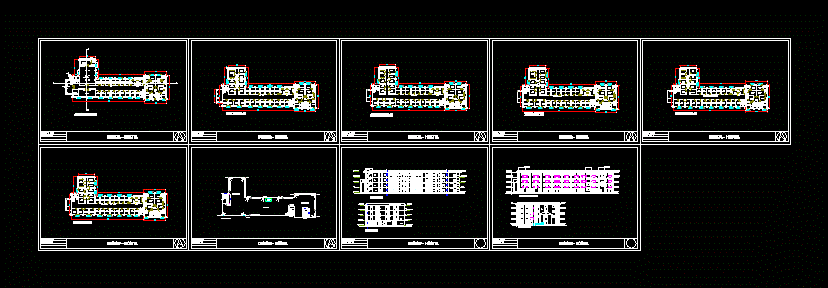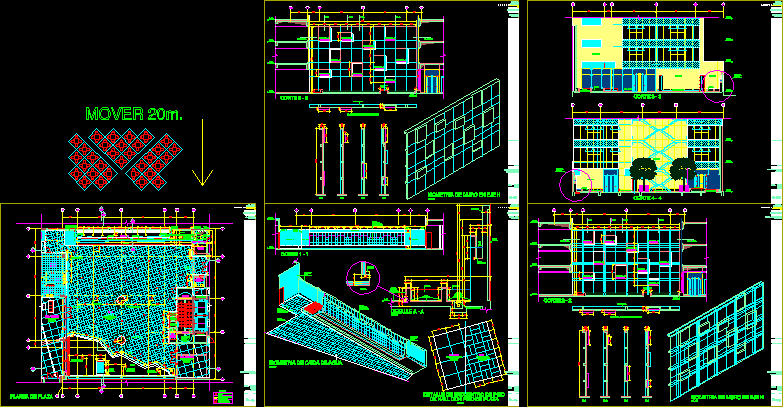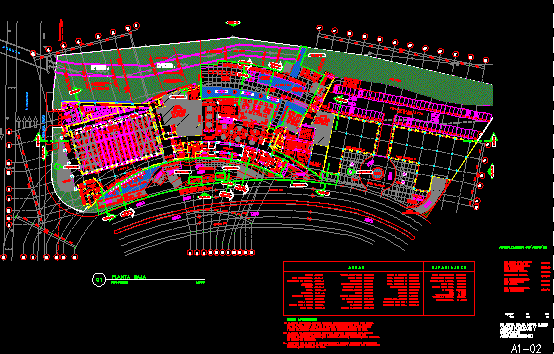Administrative Center – Chan Chan Archaeological Complex DWG Full Project for AutoCAD

Development chan chan administrative area; The project is complete Details from foundations Until ceilings; Contains elevation; Cortes; plane location; 14 sheets of places available.
Drawing labels, details, and other text information extracted from the CAD file (Translated from Spanish):
site museum, uicpv office – pecach, entrance, main street, cesar vallejo, av. mansiche, a trujillo, a huanchaco, dry garden, vig., rehabilitation of ss.hh., existing archaeological wall, new prefabricated warehouse, maestranza, existing warehouse, forest nursery, pecach, rehabilitation stage II, support beam, metal union, npt, union tongue and groove floor with beam, detail h, union element, metal square, large head one on, wood crosspiece screw, one on each right foot, union, thickness and variable length., wood planks floor, wooden tongue and groove , waterproofed with layer, screw wood pile, double action wood, cured with preservative, tar, plywood, detail i, filling, concrete die, each foot deracho, ntn, access stair section, concrete base simple, ladder., fixed to concrete base and support visa, by metal union, metal anchor, welded to joint element, detail d, along, anchoring element, adhesive for ceramics, detail f, forge chema colo r brown, floor ceramic finish, mortar, wooden column, white stones, decorative, gravel, floor: san lorenzo ceramic, study workshop, historical research, floor: wood slat, tongue and groove, mural painting workshop, studio of , bioarchaeology, general store, library, specialized, cabinet, archeology, materials study workshop, waste warehouse, unloading concourse, hall, archaeological, and ceramics, storage of material, pottery workshop, textiles and painting, workshop biology, and chemistry, formulating unit, project office, and budgets, photography workshop, restoration workshop, cafeteria, structural column, horizontal planking, self-tapping screw, operative area, aa cut, tongue and groove wood trim, bb cut, cc cut, cuts – operative area, wood blind, front elevation, rear elevation, crossbar, right foot, asphalt shingle, wood blind, elevations – area or perativa, left lateral elevation, right lateral elevation, asphalt tile roof, foundation plant – operative area, concrete die, wood pile, improved soil, a-a cut ‘, detail a, detail b, vertical stage, metal base , weld, weld bead applied on platen with recess, wood pile, hole, perforation in metallic structure, weld bead applied on platen with recess, through bolts, perforation for stripping, metal plate on concrete shoe, lag , metal joint, simple concrete shoe, shoe plant and wood pile, improved floor, simple concrete shoe, pile, metal plate, holes, drilling to pass the lag screws, detail to isometry, isometry, detail of pile and shoe – operative area, detail c, detail e, beams and joists plant – operative area, wooden beam, wooden beam, b-b ‘cut, g detail, support beams, vig wooden panels, operating area isometry, beams and joists, wooden joist, beam with pile connection, beam joist with beam, connecting element, lath, beam and joist detail – operative area, through bolts, metal anchor, element of metal square junction, lanyard, beam joist, metal bracket, stainless steel through bolts, recess, holes, holes for through bolts, metal square, detail j, detail k, floor plank floor – operative area, hole for shank in bottom screed, wood tongue and groove floor, column, tongue and groove floor, spigot, bottom slab, spigot box, spigot hole position, bottom and bottom sill connection, bottom sills, lag screws, wood lag screws, bottom sill and joists of floor, wooden recess for splicing wood joined with nails, detail l, nail for wood, medium head, one on each wooden tongue and groove, floor detail – area operative, ceramic floor, plant – workshop of biology and chemistry, fiberblock plates, plant, ceramic floor, glue layer, steel nails, forge, joists, glue, extra strong ceramics, tijeral, cover plant – operational area, waterproofing membrane, thermal insulation, location :, province: trujillo, department: freedom, district: huanchaco, plane :, date :, plate :, district of, huanchaco, victor larco, hope, areas :, administrative area :, area operational :, general services area :, complementary services area :, av. cesar vallejo, reception, hall, wait, secretariat, address, warehouse, administrator, promotion and citizen role, planning and, budgets, legal, image inst., photocopies, logistics, accounting, procurement, human resources, ss.hh, men, women, technical support, patrimony and archive, maneuver, unit, wood tongue and groove floor, bathrooms and changing rooms, cleaning, input warehouse, grav
Raw text data extracted from CAD file:
| Language | Spanish |
| Drawing Type | Full Project |
| Category | Parks & Landscaping |
| Additional Screenshots | |
| File Type | dwg |
| Materials | Concrete, Steel, Wood, Other |
| Measurement Units | Imperial |
| Footprint Area | |
| Building Features | Garden / Park |
| Tags | administrative, amphitheater, archaeological, area, autocad, ceilings, center, complete, complex, details, development, DWG, foundations, full, park, parque, Project, recreation center |








