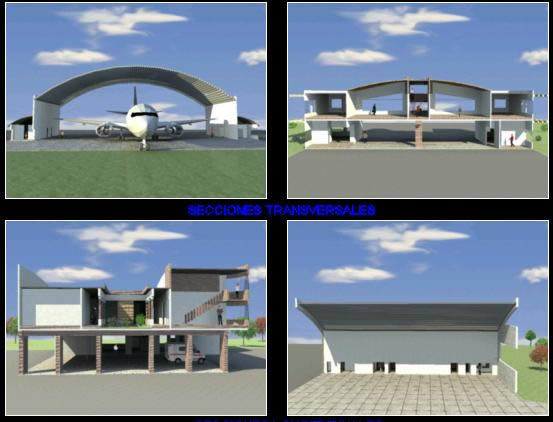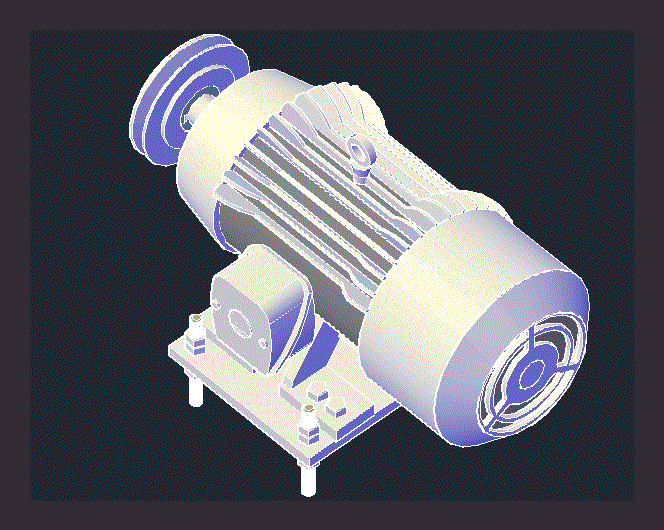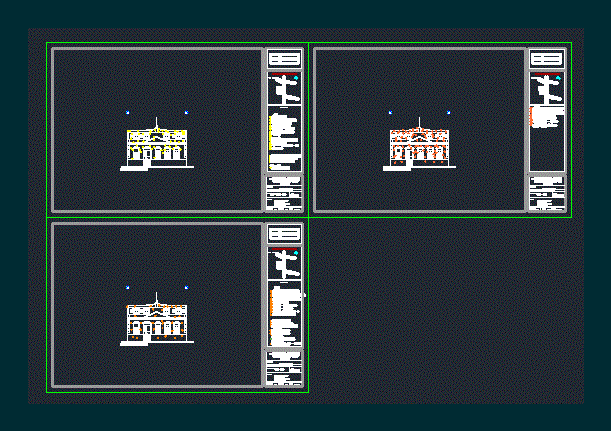Administrative Offices, 3 Tier Plan 3D DWG Plan for AutoCAD
ADVERTISEMENT

ADVERTISEMENT
Distribution plans 3 – tier plan (2D) and 3D rendered images.
| Language | Other |
| Drawing Type | Plan |
| Category | Office |
| Additional Screenshots | |
| File Type | dwg |
| Materials | |
| Measurement Units | Metric |
| Footprint Area | |
| Building Features | |
| Tags | administrative, administrative offices, autocad, banco, bank, bureau, buro, bürogebäude, business center, centre d'affaires, centro de negócios, distribution, DWG, escritório, images, immeuble de bureaux, la banque, office, office building, offices, plan, plans, prédio de escritórios, rendered, tier |








