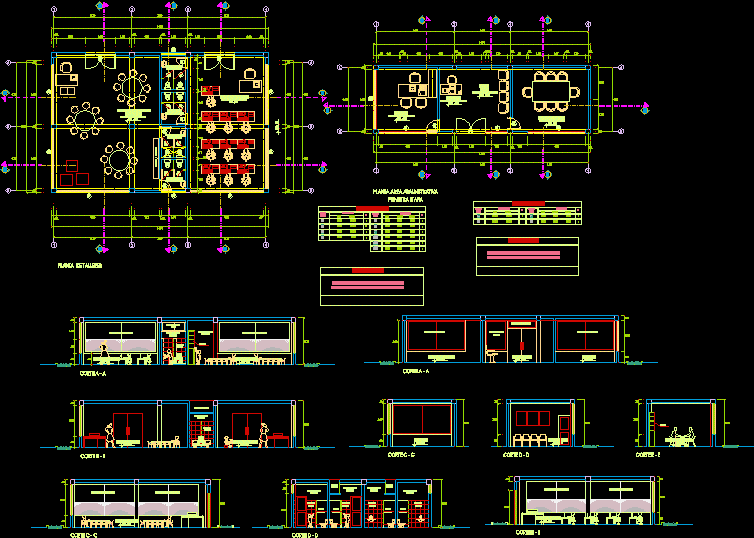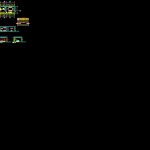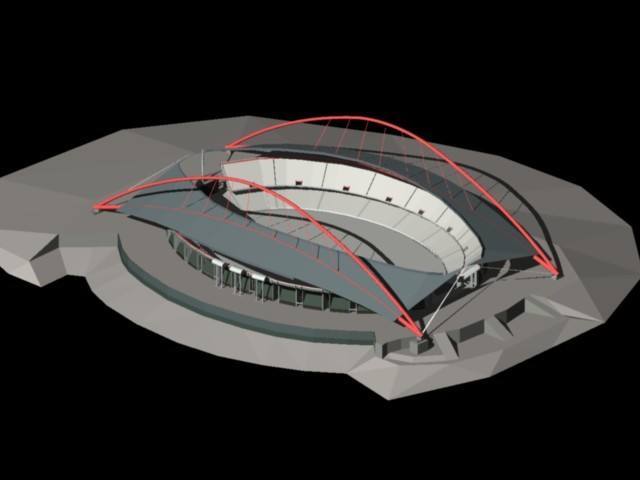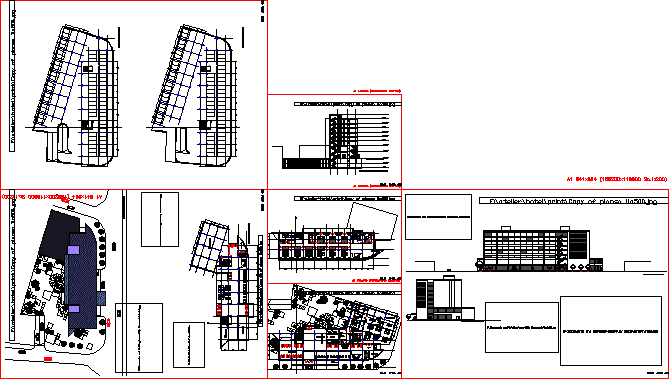Administrative Offices DWG Plan for AutoCAD
ADVERTISEMENT

ADVERTISEMENT
ARCHITECTURAL PLAN OF ADMINISTRATIVE ZONE
Drawing labels, details, and other text information extracted from the CAD file (Translated from Spanish):
psychomotor development environment, computer area, colored polished concrete floor, sshh varon, sshh lady, tarred and painted wall, shelf, cut a – a, cut b – b, cut c – c, computer shop, des. psychomotor, duct of light, cut d – d, separator board, cut e – e, shop floor, box vain, type of vain, dimensions, height, width, alfeizer, table of areas, direction, wait, hall, secretary, staff room, administrative area floor, waiting room, first stage
Raw text data extracted from CAD file:
| Language | Spanish |
| Drawing Type | Plan |
| Category | Office |
| Additional Screenshots |
 |
| File Type | dwg |
| Materials | Concrete, Other |
| Measurement Units | Metric |
| Footprint Area | |
| Building Features | |
| Tags | administrative, architectural, autocad, banco, bank, bureau, buro, bürogebäude, business center, centre d'affaires, centro de negócios, DWG, escritório, immeuble de bureaux, la banque, office, office building, offices, plan, prédio de escritórios, zone |








