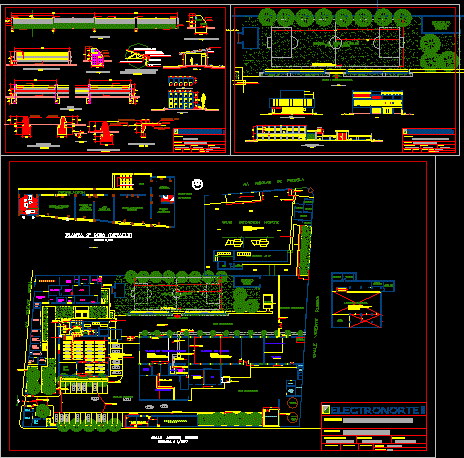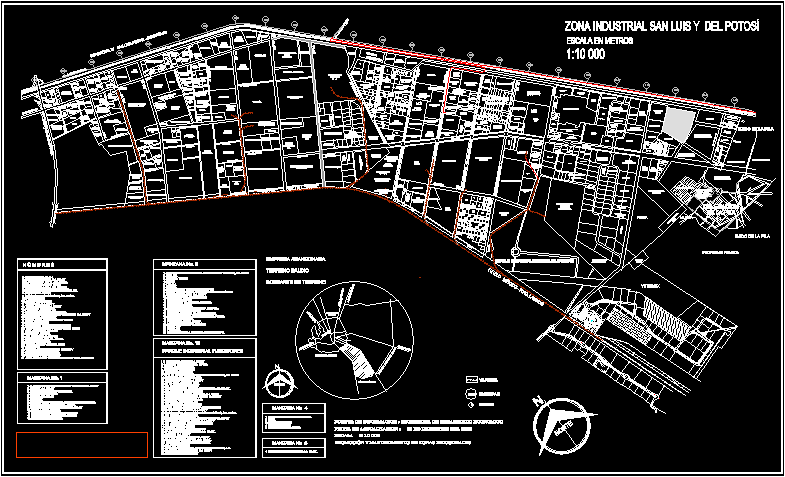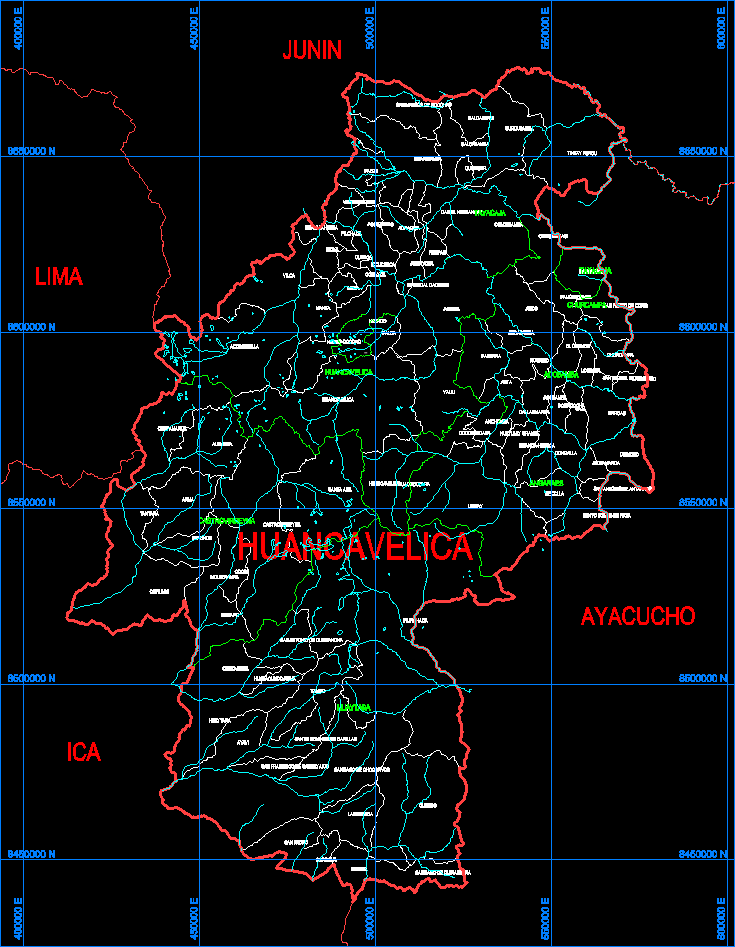Administrative Plant Of Electric Energy DWG Block for AutoCAD

Administrative plant of electric energy in Chiclayo – Peru
Drawing labels, details, and other text information extracted from the CAD file (Translated from Spanish):
Electronorte, Electronorte, Cleaning glass change., Encounter with channel, Ceiling detail, scale, Glass reinforcement frames, Corrugated iron great gray wave existing change of calamines in evil, siege, Steel profile bracket, Galvanized steel sheet channel, Corrugated iron great wave gray change in all the roof for protection of rains construction of new channels in both, Npt., False triplay ceiling, Npt., hall, Npt., hall, Gray, cut, scale, Grandstand elevation, Tube f, scale, wooden bench, Retaining wall garden, scale, Concrete cycle, Gardener, scale, Concrete cycle, Concrete cycle, section, Detail of sardinel, scale, Detail of a path, sand, scale, cement mortar, Overcoat polished concrete, Existing street, False floor, Polished cement floor, Slab of cºaº, Detail of grandstand, scale, Tube f ° g, Detail grandstand, scale, Tube f ° g, Loockers distribution plant, scale, Lifting loockers, detail, scale, Npt., hall, Npt., detail, wooden bench, scale, Floor plan, wooden bench, Slab of cºaº, Tube f, Slab of cºaº, Wooden tab, Tube f, Slab of cºaº, Tribune detail, scale, cut, wooden bench, wooden bench, Tube f, Tube f, General file income, Faucet filled platform tank, garden, green area, Entry platform sports, garden, Grandstand, Brick masonry support, wooden bench, Stuffing with loan material, Grass sod. Sports, Cultivation land placement, garden, Grandstand, wooden bench, Brick masonry support, Construction of sidewalks, Multipurpose court, garden, fishbowl, Luminaires, deposit of, Meters, rest, yellow, color, Red, feather, hall, Npt., hall, Npt., hall, Npt., hall, Npt., scale, detail, Elevation of general archive building, Main elevation of general archive building, scale, detail, Main lift of electronorte building, Npt., hall, scale, Npt., hall, Access door detail, Npt., hall, thermal power plant, Development of sports area, scale, detail, Plot, nov, Details elevations, district, flat, Lambayeque, Zaña, reviewed by:, produced by:, date:, scale:, approved by:, thermal power plant, Location, Department, province, Zaña, Street vicente russo, av. Saenz peña, scale:, date:, reviewed by:, produced by:, approved by:, nov, Painted wall, Bead collarin top of wall, Cable store, warehouse, Deposit, Deposit, surveillance, New existing port location., Construction of sidewalks, reception, Construction of sardinel for garden., Wooden straps false ceiling of, Top of walls for slope of, Storm drain all roof, For removal protection placement, Corrugated iron large wave beams, office, Triplay, office, Gap opening, Door placement, Street andres razuri, scale, Minor, Product warehouse, Parking delimitation, Construction of sardinel for gardens., Sidewalk construction, Master, Concrete chamfer construction, Washbasin placement, General file, Spanish-English, With brick masonry, emergency, warehouse, garden, office, operations, Cajamarca center, area of, unity, unity, Spanish-English, maintenance, operations, leadership, personal of, Cajamarca center, area of, support for, unity, Loockers, Door placement, Gap opening, calculation, center, Meetings, room, Gap opening, Door placement, wooden bench, locker room, wooden bench, Gap opening, Showers, Ss.hh, Construction of partitions, Loockers partitions, Loockers, Urinals w.c., Construction of sidewalks, unity, Wood on top, Floor level gutter, General file income arrangement, Wood steel profile mezzanine, Overlap of calamine eternit profile with straps of, Placement of windows shattering glass, Arrangement on ss.hh. Dressing rooms, General file distribution, Construction of sidewalks, unity, unity, electric, oven, Change of calamines in poor condition., Meters, deposit of, Window coverings, Replacement of glasses, Street lighting, Refractory brick wall, Perforated fluted iron floor, With slope source, Isolated, Central, warehouse, Transformer workshop, pluvial, Drop for protection of glass channel construction, By one of greater dimension to give greater, Change of eternit in roofing ends, Replacement of eternit great gray wave in bad condition, Painted bridge crane, Painted structures, Replacement of glasses, With slope source, Channel construction, Source with perforated metal cap, unity, Faucet filled platform tank, Washbasins, Complete glasses, Floor leveling with concrete, Concrete casting, Removal of canal tops, Filling with material, Fill
Raw text data extracted from CAD file:
| Language | Spanish |
| Drawing Type | Block |
| Category | Water Sewage & Electricity Infrastructure |
| Additional Screenshots |
 |
| File Type | dwg |
| Materials | Concrete, Glass, Masonry, Steel, Wood |
| Measurement Units | |
| Footprint Area | |
| Building Features | Deck / Patio, Car Parking Lot, Garden / Park |
| Tags | administrative, alta tensão, autocad, beleuchtung, block, chiclayo, détails électriques, detalhes elétrica, DWG, electric, electrical details, elektrische details, energy, haute tension, high tension, hochspannung, iluminação, kläranlage, l'éclairage, la tour, lighting, PERU, plant, torre, tower, treatment plant, turm |








