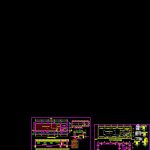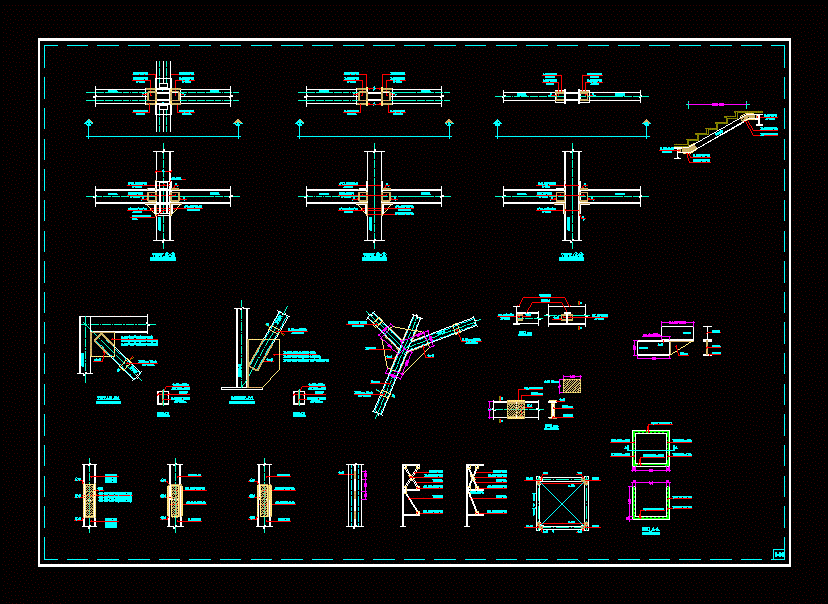Adobe – Amphitheater DWG Full Project for AutoCAD

Adobe – Amphitheater – Project
Drawing labels, details, and other text information extracted from the CAD file (Translated from Spanish):
tube special pieces of, light asbestos cement., according to calculation., be fastened with clamps, inside a, ladura the inner radius of, curvature will not be lower, cm., isolated driver for, sion of v., phase conductors, neutral conductor. section, according to calculation. they will tend, by the tube the three, phase conductors, from the general box, protection to the, tralization of, the installation for counter, three-phase start-up, the delivery line in, factory outlet., isolated driver for, sion of v., protective conductor., section according to calculation. HE, from the point of view of, ground by the, to centralization, counters the start, of the delivery line in, factory conduit., low delivery line, lower upper base armor plant, plant reinforcement reinforcement on underside, district municipality of ocongate, perimetric, January, jrn, drawing:, scale:, date:, flat:, no plan, province:, quispicanchi, reviewed:, design:, jrn, Department:, cusco, approved:, district:, the deal, electrical installations, single family Home, bach. arq. a.m.s.p., justiniano heredia tellez mrs., draft:, owner:, flat:, design:, sheet, facilities, tlf:, arequipa, scale:, reviewed:, family housing project, architecture, Cyril’s wife, architecture, Cyril’s wife, family housing project, npt, npt, npt, date, indicated scale, location av. the arc sector maucacalle district: tamburco province abancay, drawing o.p., draft, owner, flat, owner, draft, drawing o.p., location av. the arc sector maucacalle district: tamburco province abancay, indicated scale, date, a.g.c., faculty of architecture urbanism, date:, scale:, drawing:, flat:, first name:, architectural workshop, spaces of motivation creativity, flat:, surveying of the study area, first name:, scale:, classroom, plant plan, plant plan, classroom, classroom, district municipality of ocongate, distribution, February, jrn, drawing:, scale:, date:, flat:, no plan, province:, quispicanchi, reviewed:, design:, jrn, Department:, cusco, approved:, district:, the deal, draft:, conclusion c.e.p. patapallpa alta, main lift, classroom, tigerales of section eucalyptus, section belts, straps, cut, andean tile, cereda, roof projection, cereda, cut, spans table, doors, kind, high, width, alfeizer, windows, architectural workshop, spaces of motivation creativity, flat:, surveying of the study area, first name:, scale:, distribution, cusco, Department:, jrn, design:, flat:, date:, scale:, drawing:, jrn, February, the deal, district:, approved:, reviewed:, quispicanchi, province:, no plan, conclusion c.e.p. patapallpa low, district municipality of ocongate, draft:, ceiling, mayor:, mario hallpa cabrera, management:, working with the people, mario hallpa cabrera, district municipality of ocongate, conclusion c.e.p. patapallpa low, distribution, cut, February, mayor:, jrn, drawing:, draft:, scale:, date:, flat:, reviewed:, approved:, design:, management:, jrn, working with the people, no plan, p
Raw text data extracted from CAD file:
| Language | Spanish |
| Drawing Type | Full Project |
| Category | Construction Details & Systems |
| Additional Screenshots |
 |
| File Type | dwg |
| Materials | |
| Measurement Units | |
| Footprint Area | |
| Building Features | |
| Tags | adobe, amphitheater, autocad, bausystem, construction system, covintec, DWG, earth lightened, erde beleuchtet, full, losacero, plywood, Project, sperrholz, stahlrahmen, steel framing, système de construction, terre s |








