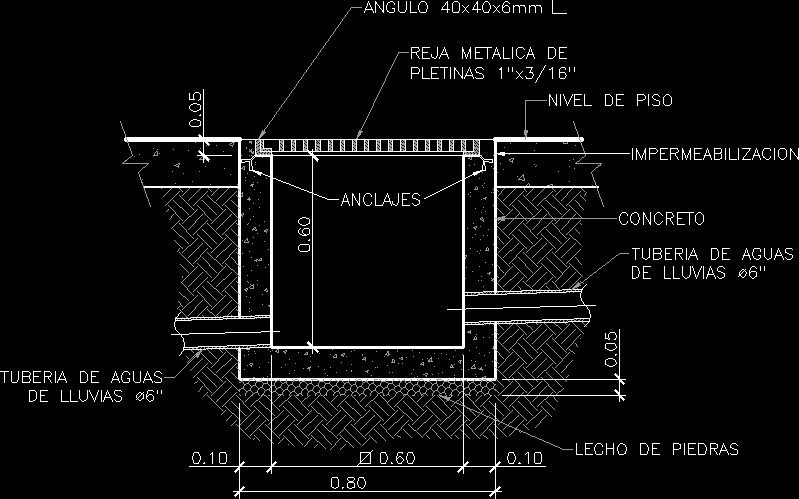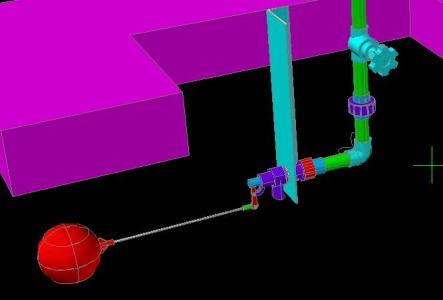Adobe House On The Ground Floor DWG Section for AutoCAD

Plants – sections – facades – dimensions – designations
Drawing labels, details, and other text information extracted from the CAD file (Translated from Spanish):
phone, name, npt, bedroom, principal, bath, bedroom, bath, dressing room, daughter, of son, bedroom, bath, fourth, of service, bath, of visits, kitchen, dinning room, laundry, yard, vain, ledge, width, high, vain, ledge, width, high, vain, ledge, width, high, vain, ledge, width, high, vain, ledge, width, high, vain, ledge, width, high, vain, ledge, width, high, vain, ledge, width, high, vain, ledge, width, high, vain, ledge, width, high, vain, ledge, width, high, vain, ledge, width, high, vain, ledge, width, high, vain, ledge, width, high, vain, ledge, width, high, vain, ledge, width, high, vain, ledge, width, high, vain, ledge, width, high, vain, ledge, width, high, vain, ledge, width, high, vain, ledge, width, high, vain, ledge, width, high, vain, ledge, width, high, vain, ledge, width, high, vain, ledge, width, high, vain, ledge, width, high, vain, ledge, width, high, vain, ledge, width, high, vain, ledge, width, high, vain, ledge, width, high, aluminum glass partitions, ceiling projection, high, width, ledge, vain, metal doors, npt, dinning room, receipt, living room, garage, pool, garden, terrace, hall, npt, Pub, aluminum glass partitions, high table, ramp, high, width, ledge, vain, high, width, ledge, vain, high, width, ledge, vain, high, width, ledge, vain, bath, daughter’s bedroom, npt, son bedroom, bath, npt, bath, npt, son bedroom, npt, cut, npt, Main bedroom, npt, hall, patio laundry, npt, cut, plant, npt, patio laundry, service room, npt, kitchen dining room, npt, dinning room, npt, living room, npt, access door, npt, bath, cut, receipt, npt, main lift, npt, left lateral lift
Raw text data extracted from CAD file:
| Language | Spanish |
| Drawing Type | Section |
| Category | Construction Details & Systems |
| Additional Screenshots |
 |
| File Type | dwg |
| Materials | Aluminum, Glass |
| Measurement Units | |
| Footprint Area | |
| Building Features | Pool, Garage, Deck / Patio, Garden / Park |
| Tags | adobe, autocad, bausystem, construction system, covintec, designations, dimensions, DWG, earth lightened, erde beleuchtet, facades, floor, ground, house, losacero, plants, plywood, section, sections, sperrholz, stahlrahmen, steel framing, système de construction, terre s |








