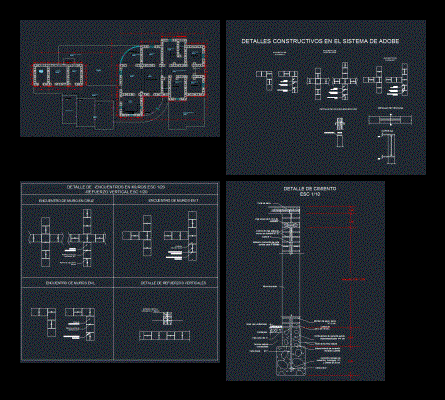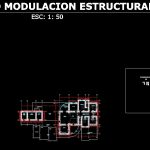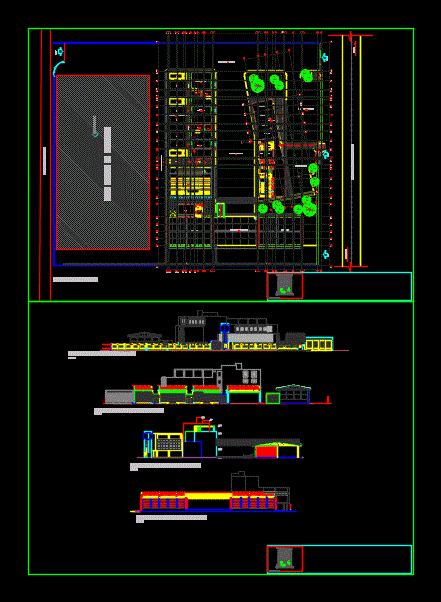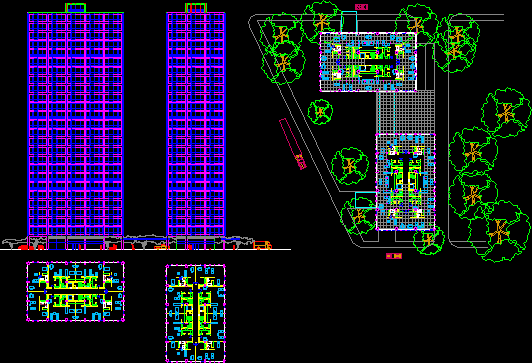Adobe Housing DWG Detail for AutoCAD

Modulation adobe Adobe Ecologica Family Housing with housing distribution using passive bioclimatic architectural elements.Constructive details
Drawing labels, details, and other text information extracted from the CAD file (Translated from Spanish):
inhabited ecological unifamilar, unjbg, arq. raul nilo vargas, bedroom, garage, dining room, patio, n. m., arq. raul nilo vargas, irving anthony ramos chipana, laminated wood floor, stone floor with vegetation, details of structural modulation, constructive details of the foundation, level of natural terrain, overlay of cyclopean concrete and stone, subfloor, compacted natural terrain, cane bamboo, bed of fine sand with mud mortar, meeting of walls in l, study, room, ss.hh, kitchen, greenhouse, prod. chemical, harvest warehouse, pantry, garage, alternate parking, machinery, barbecue, distribution hall, banbú cane, walkway, circular solera wood, construction details in the adobe system, cross wall meeting, detail of beam solera in wall, detail of window, cut aa, detail of vertical reinforcements, meeting of walls in t, level reference floor, washing patio, projection skylight, projection photovoltaic panel, structural modulation plan, adobe wall, mud cake
Raw text data extracted from CAD file:
| Language | Spanish |
| Drawing Type | Detail |
| Category | Parks & Landscaping |
| Additional Screenshots |
 |
| File Type | dwg |
| Materials | Concrete, Wood, Other |
| Measurement Units | Metric |
| Footprint Area | |
| Building Features | Garden / Park, Deck / Patio, Garage, Parking |
| Tags | adobe, autocad, bioclimatic, bioclimatica, bioclimatique, bioklimatischen, DETAIL, distribution, durable, DWG, Family, Housing, la durabilité, modulation, nachhaltig, nachhaltigkeit, single, sustainability, sustainable, sustentabilidade, sustentável |








