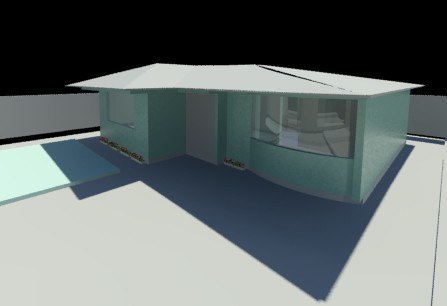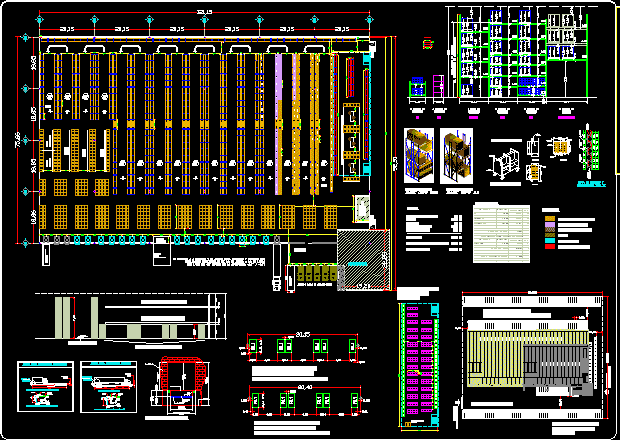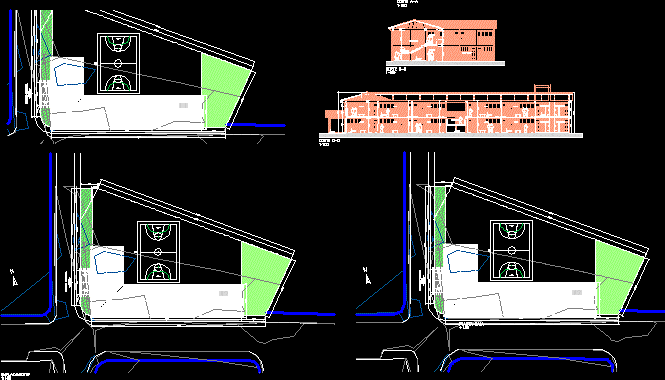Adult Recreation Center 2D DWG Design Section for AutoCAD
ADVERTISEMENT

ADVERTISEMENT
This is the development of a recreational unit that has two levels with parking and green areas, on the ground floor is the lobby, a social club, reading areas, a library, offices, a meeting room, a storage, a boardroom, an audio-visual room, changing rooms, an elevator. The first level has service rooms, offices, storage, staff locker room, music room, gym, and a boardroom
| Language | Spanish |
| Drawing Type | Section |
| Category | Hotel, Restaurants & Recreation |
| Additional Screenshots |
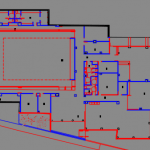 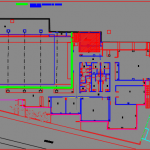 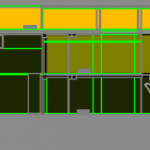 |
| File Type | dwg, zip |
| Materials | Concrete, Steel |
| Measurement Units | Metric |
| Footprint Area | 2500 - 4999 m² (26909.8 - 53808.7 ft²) |
| Building Features | Car Parking Lot, Garden / Park |
| Tags | 2d, autocad, boardroom, center, Design, DWG, elevations, elevator, gym, Hotel, inn, parking, plants, recreational, resort, section, sections, tourist resort, two levels, villa |



