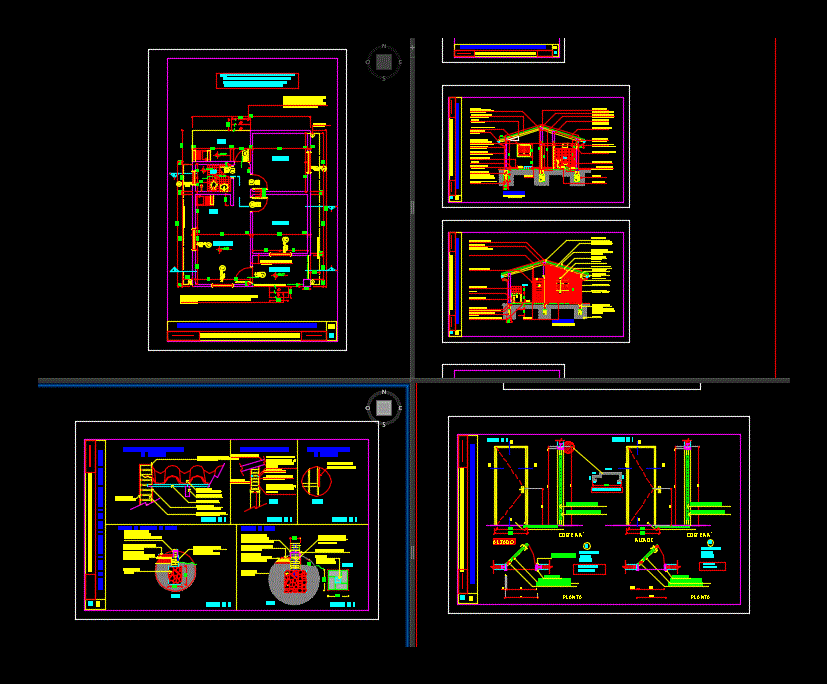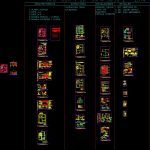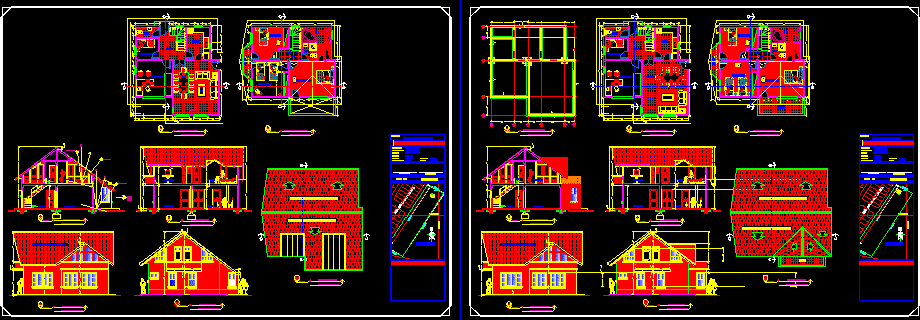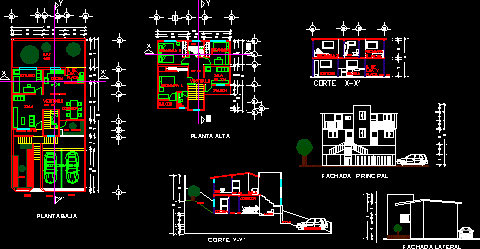Affordable Housing Detached Single Level DWG Full Project for AutoCAD

Projected as flat model for social housing. Structural details – detail drawings
Drawing labels, details, and other text information extracted from the CAD file (Translated from Spanish):
elevation, floor, metal frame, cut bb, sshh, living-dining room, kitchen, washing, access hall, basement calcareo, references, meter, bronze, simbology, incand lighting fixture, fluorescent lighting fixture, tp, board main, low current outlet, metal door detail, location:, rear access, screw, interior elevation, cut braces, lightened core with isopor., from septic chamber, to meter, to tp, lowering, beam cut, cut aa, plant , sliding window, location: social, bedrooms, location: bathroom, interior, exterior, cut aa, with metal folding and plaster, coated with false straps, pillar detail, detail of pbc foundation, detail of rodding, detail of coated , detail of tile insertion, parapet, braces, roof of tiles, pressed knives, exterior plaster with waterproof, interior plaster., exterior plaster, cut, pre-fabricated strut of h º a º., internal plaster. , exterior plaster, letter …, swingarm, metal clamps fastening, detail slat, half-wood recess, metal dowel, washer, screw lag, hole for fastening nail, lath, fastening hole, holes for fastening gutter support, tie rod attachment detail, ridge cap, hook for fixing, storm drain grid, natural ground, brick base, inspection chamber, liquid level, to the absorbent well, internal wall, with water repellent, septic chamber, plaster mortar, inspection chamber, architectural, structure, facilities, details, program economic housing, villarrica – dpto. of guaira, l nº, the level of terrain taken from the highest point of the same., obs :, ss.hh., projection of eave, projection of prefabricated beam, walls with common bricks seen together flush, projection lowered pluvial drain ., will consider the topographic conditions of each land, dormitory, easel of pressed tiles, ground tamped, cut a – a, calcareous plinth, enameled ceramic floor, access hall, siphon, pvc, prefabricated beam of hºaº., cut b – b, metal sliding type opening, seen and next to the flush, common brick walls, calcareous skirting, wall with common bricks seen and flush joints, exterior plaster with water-repellent, pressed brick sardinel seen together flush, laundry, main facade , rear façade, common brick wall seen, exterior plaster with waterproofing, flush joints, tiled roof and press braid, plaster, right side façade, left side façade, common bricks seen together flush, roof of tiles and tejuelones, pressed – mortar type d, trestle, stakeout axis, references, cumulative levels, axis walls, foundation edge, leveling limit, will be respected in homes built in land of corner, prefabricated beam projection, ridge wall, top strip, double lid, piece of braid supported, on the brace and wall, cut bb, detail, pressed tiles, pressed knives, stop slat, brace of hº aº prefabricated, metal frame , rodded seat, rodded over opening, degreaser, optional forward, siphon pvc, obs: to determine the location of the absorbing well and the septic tank will be considered the most favorable slope of the land according to its topography., siphon pvc, section in mm, phases, circuit, power, use, amper, lyt, connection pillars, tee, single-board diagram of the general board, detail pilaster meter three-phase individual by housing, municipal line, underground outlet, axonometric, registry, niche for the load limiter, niche for the meter, plaster, stake or division marker of lots, municipal line, ground electrode, underground, exit, side view, drainage, view frontal, walk, mortar, to the street, latch, metal clamp, variable, wooden door, board type, location: main access, of fixation, location: bathroom, location: bedrooms, project termination
Raw text data extracted from CAD file:
| Language | Spanish |
| Drawing Type | Full Project |
| Category | House |
| Additional Screenshots |
 |
| File Type | dwg |
| Materials | Wood, Other |
| Measurement Units | Metric |
| Footprint Area | |
| Building Features | |
| Tags | affordable, apartamento, apartment, appartement, aufenthalt, autocad, casa, chalet, construction details, detached, DETAIL, details, drawings, dwelling unit, DWG, flat, full, haus, house, Housing, Level, logement, maison, model, Project, projected, residên, residence, single, social, structural, unidade de moradia, villa, wohnung, wohnung einheit |








