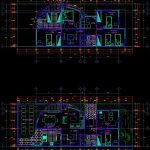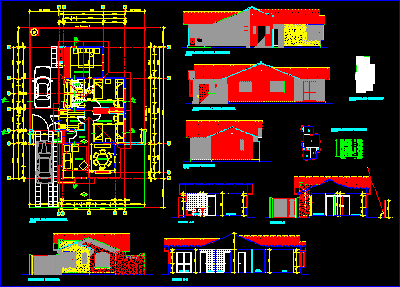Affordable Housing Project DWG Full Project for AutoCAD
ADVERTISEMENT

ADVERTISEMENT
Housing for low economic situation with 1st floor – 2nd level. Plants
Drawing labels, details, and other text information extracted from the CAD file (Translated from Spanish):
alt, esc, shift, tab, caps lock, ctrl, scroll, lock, enter, caps, pause, num, page, pgup, pgdn, down, end, home, print, screen, insert, delete, del, ins, dining , living room, kitchen, study, grandma bedroom, master bedroom, daughter bedroom, child bedroom, twin bedroom, s.hh., living room, patio service, car port, entrance, receipt, hallway
Raw text data extracted from CAD file:
| Language | Spanish |
| Drawing Type | Full Project |
| Category | House |
| Additional Screenshots |
 |
| File Type | dwg |
| Materials | Other |
| Measurement Units | Metric |
| Footprint Area | |
| Building Features | Deck / Patio |
| Tags | affordable, apartamento, apartment, appartement, aufenthalt, autocad, casa, chalet, dwelling unit, DWG, economic, floor, full, haus, house, Housing, Level, logement, maison, nd, plants, Project, residên, residence, situation, st, unidade de moradia, villa, wohnung, wohnung einheit |








