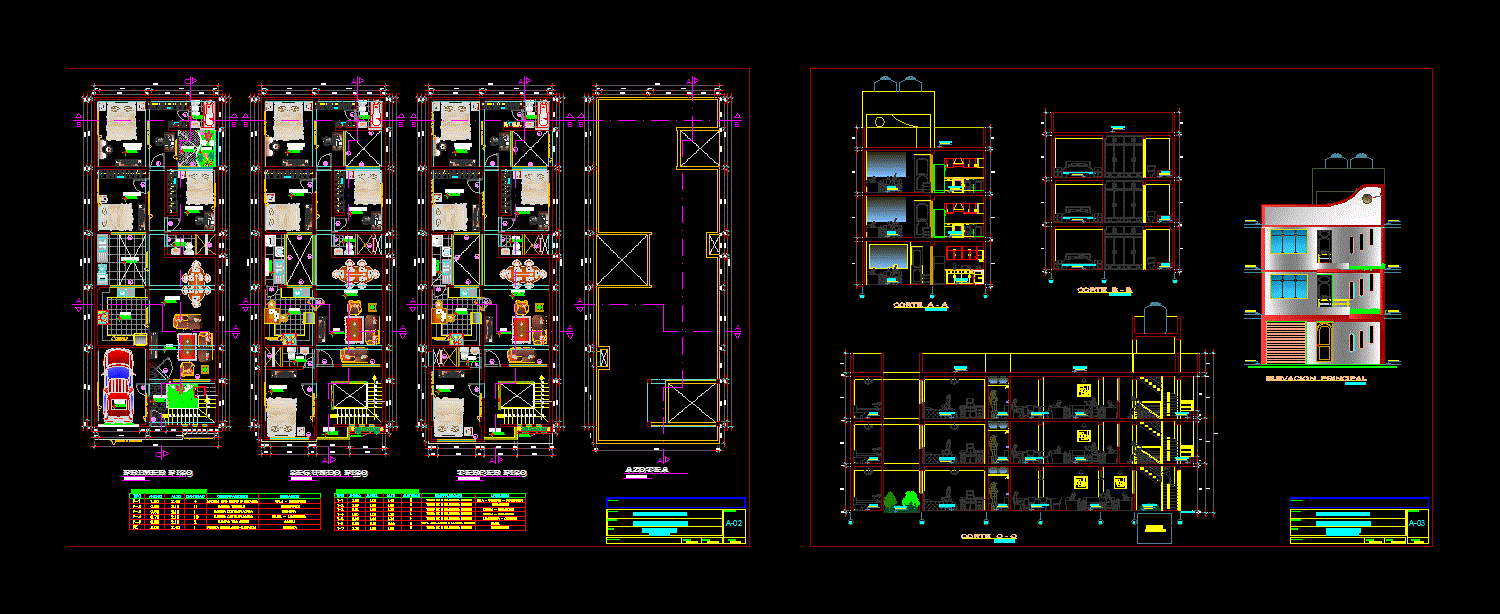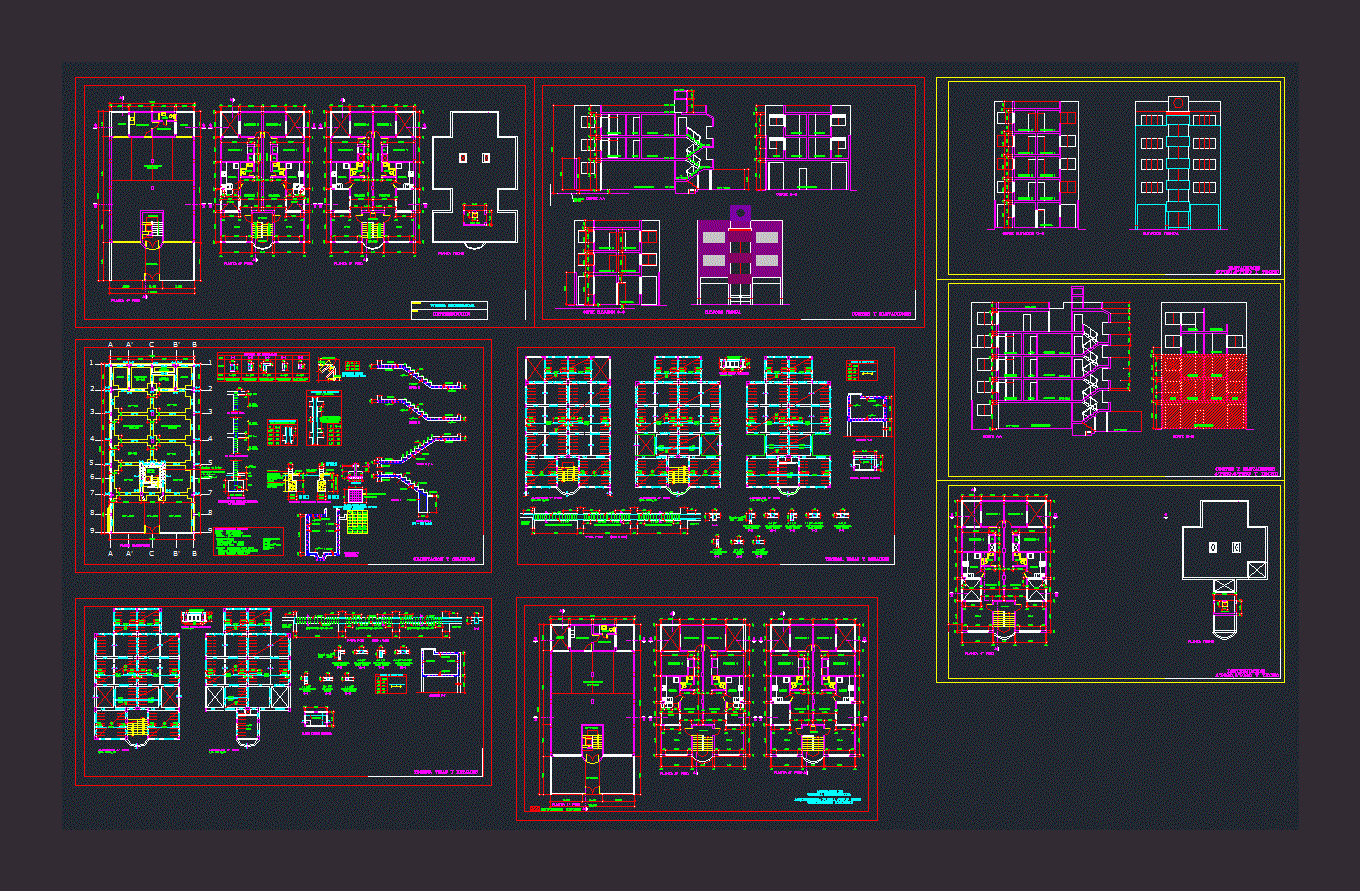Affordable Housing Project, Prefabricated Concrete, Expandable DWG Full Project for AutoCAD

Social housing with extensions, made of prefabricated concrete panels
Drawing labels, details, and other text information extracted from the CAD file (Translated from Spanish):
platea hºaº, setting out base, panel nerve extension, rib panel, thermal insulation, interior durlok enclosure, cut – detail, perimeter path, solid panel, metal truss, sheet metal, folded sheet metal border, outer enclosure of superboard, carpentry panel with crop, plane n :, work :, plane :, name of the file :, blade :, esc :, cut-detail kitchen, llp kitchen, bidet, toilet, connection kitchen, bathroom sink, shower, level stalls, cut – detail bath, llp calefon, calefon orbis natural forced draft, eco, compact housing, plants, facades, the dwelling-echo consists of a modular system of precast reinforced concrete that solves with great efficiency and constructive rationality, multiple space schemes functional for low cost housing. This constructive system of pre-molded concrete panels allows to substantially shorten the execution times and subsequent assembly. The foundation is a plate of reinforced concrete insitu in a traditional way. the roof is made of metallic structure with pre-painted sinusoidal sheet with thermal insulation. The system solves the problem of housing construction in areas far from urban centers, through a technology of panels built industrially in our factory in San Luis, in optimal production conditions: steam curing, control of manufacturing times, Quality control of materials and procedures, among others. With this system we contemplate the possibility of simultaneously executing a considerable number of units, even with the lack of skilled labor, in the places where the location of the houses is considered. there the pieces are unloaded and assembled with the help of a hydro-crane without major difficulties. the weight, and the dimensions of the components of the system have been designed to facilitate its transport by routes of all kinds, in accordance with the current requirements in the matter., detail- cutting, catalog of panels, expanded, detail – cutting, catalog of panels, shower space, kitchen, bathroom, dining room, plant layout, power plant, roof plant, truss, strap, sheet metal projection, top view water tank, exterior panels with rib, bedrooms – gallery, entrance, interior panels without ribs, bedrooms, exterior panel without ribs, bedroom, front view, longitudinal cut, horizontal cut, panel detail, extension, hall, mecizo panel, rotisserie chimney, sheet metal chimney, base tank support slab water, concrete slab for roasting base welded to metal plates, extension of panel rib for foundation, slit in concrete panel to support concrete slab, water tank plant, baking sheet metal, metal plates, concrete slab welded to metal plates, setting out plant, water tank- spit
Raw text data extracted from CAD file:
| Language | Spanish |
| Drawing Type | Full Project |
| Category | Condominium |
| Additional Screenshots |
 |
| File Type | dwg |
| Materials | Concrete, Other |
| Measurement Units | Metric |
| Footprint Area | |
| Building Features | |
| Tags | affordable, apartment, autocad, building, concrete, condo, DWG, eigenverantwortung, Family, full, group home, grup, Housing, mehrfamilien, multi, multifamily housing, ownership, panels, partnerschaft, partnership, prefabricated, Project, social |








