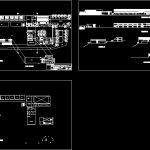Agricultural School DWG Section for AutoCAD

Agricultural School – Plant – Sections – Elevations
Drawing labels, details, and other text information extracted from the CAD file (Translated from Spanish):
urinal wall hung, design workshop vi, project:, parochial agrotechnological school – ite, teachers :, arq. alvaro pastor arq ricardo gonsales arq. carlos rodrigues, plane :, date :, lamina, student :, ramirez murillo alonso armando, scale :, elevation administration, court aa, classroom, lockers, court bb, court cc, acoustic tiles, false ceiling, stage, control room , dep., court dd, patio, south elevation, cuts and elevations, sh, sshh, files, semi basement, newspaper library, hall, dry hands, garden, office, terrace, bedroom, changing rooms, warehouse, modules, parents, dressing room , area, drying and, ironing, laundry, ss.hh. and, showers, ladies, room, games, males, be, deposit, marketing, reception, secretary, discount. psychology, nursing, multipurpose court, laboratory, treasury, accounting, sub-direction, address, children’s reading room, bookstore, civic patio, reception yard, paraninfo, service, trasescena, control, foyer, show room, parking, first plant, deposit, trays, soft drinks, pastries, soups, seconds, inputs, washing area, pots, supplies, kitchen, preparation area, chopping area, refrigerator, service yard, storage, dry inputs, area served, dining room, appliances, gym, dance workshop, reading room, projection room, individual screening room, plastic arts workshop, ss.hh., office, social service, meeting room, academic coordination, second floor, plotplan
Raw text data extracted from CAD file:
| Language | Spanish |
| Drawing Type | Section |
| Category | Schools |
| Additional Screenshots |
 |
| File Type | dwg |
| Materials | Plastic, Other |
| Measurement Units | Metric |
| Footprint Area | |
| Building Features | Garden / Park, Deck / Patio, Parking |
| Tags | agricultural, autocad, College, DWG, elevations, library, plant, school, section, sections, university |








