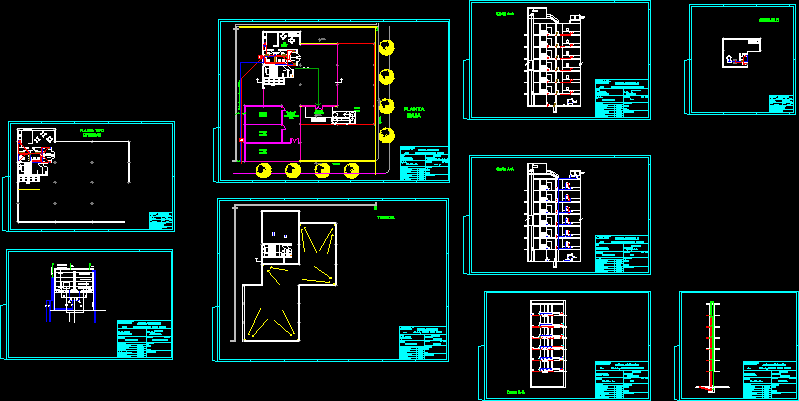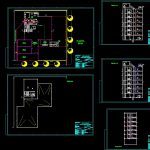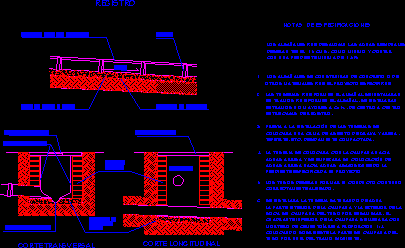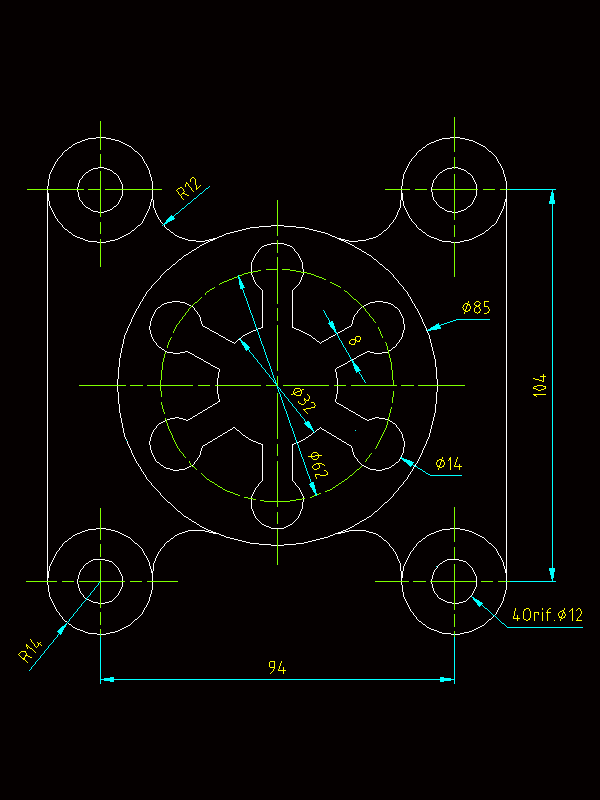Agua And Sewer DWG Block for AutoCAD

Primary water facilities and drainage.
Drawing labels, details, and other text information extracted from the CAD file (Translated from Spanish):
Office type plant, File number, Last names:, observations:, Arqs chair Pollone pavon fornari, facilities, Group nº, Arq. Liliana marianetti, J.t.p .:, National University of La Plata, Faculty of architecture urbanism, year, assistant, Arq. Alfredo Taffoni, Plan of: esc, date:, firm:, approval, installation of:, prototype, sidewalk, low level, File number, Last names:, observations:, Arqs chair Pollone pavon fornari, facilities, Group nº, Arq. Liliana marianetti, J.t.p .:, National University of La Plata, Faculty of architecture urbanism, year, assistant, Arq. Alfredo Taffoni, Service core area, Meeting rooms only level height to the deck, Building access, sidewalk, Dry square, L.m., Distance medianera, Conference room, Plan of: esc, date:, firm:, approval, installation of:, prototype, exhaust outlet, Agustin, Laura, Two florence, Juana, Eugenia, Eduardo rozemblum, Agustin, Laura, Two florence, Juana, Eugenia, Eduardo rozemblum, Service core, low level, type plant, Disabled bathroom, Ladies bath, Gentlemen’s bath, Exhaust gas line, Exhaust manifold gas, staircase, Lifts, Air injection, staircase, lung, Exhaust manifold gas, Lifts, Disabled bathroom, Ladies bath, Gentlemen’s bath, Office, Air injection duct, Grampa counterweight guide, Counterweight guide, counterweight, Grampa cab guide, Cab guide, Wedge box, Cab stand, Call button, Automatic sliding door, Grampa cab guide, Cab guide, Wedge box, Cab stand, Call button, Automatic sliding door, Grampa counterweight guide, Counterweight guide, counterweight, camera, antechamber, camera, antechamber, ramp, pressurization, Exhaust gas line, lung, File number, Last names:, observations:, Arqs chair Pollone pavon fornari, facilities, Group nº, Arq. Liliana marianetti, J.t.p .:, National University of La Plata, Faculty of architecture urbanism, year, assistant, Arq. Alfredo Taffoni, L.m., Plan of: esc, date:, firm:, approval, installation of:, prototype, Agustin, Laura, Two florence, Juana, Eugenia, Eduardo rozemblum, Service core, Roof plant, staircase, camera, antechamber, pressurization, lung, Office type plant, File number, Last names:, observations:, Arqs chair Pollone pavon fornari, facilities, Group nº, Arq. Liliana marianetti, J.t.p .:, National University of La Plata, Faculty of architecture urbanism, year, assistant, Arq. Alfredo Taffoni, Plan of: esc, date:, firm:, approval, installation of:, prototype, sidewalk, low level, File number, Last names:, observations:, Arqs chair Pollone pavon fornari, facilities, Group nº, Arq. Liliana marianetti, J.t.p .:, National University of La Plata, Faculty of architecture urbanism, year, assistant, Arq. Alfredo Taffoni, Service core area, Meeting rooms only level height to the deck, Building access, sidewalk, Dry square, L.m., Distance medianera, Conference room, Plan of: esc, date:, firm:, approval, installation of:, prototype, exhaust outlet, Agustin, Laura, Two florence, Juana, Eugenia, Eduardo rozemblum, Agustin, Laura, Two florence, Juana, Eugenia, Eduardo rozemblum, Service core, Cold water, low level, type plant, Disabled bathroom, Ladies bath, Gentlemen’s bath, staircase, Lifts, staircase, Lifts, Disabled bathroom, Ladies bath, Gentlemen’s bath, camera, antechamber, ramp, C.i, File number, Last names:, observations:, Arqs chair Pollone pavon fornari, facilities, Group nº, Arq. Liliana marianetti, J.t.p .:, National University of La Plata, Faculty of architecture urbanism, year, assistant, Arq. Alfredo Taffoni, Plan of: esc, date:, firm:, approval, installation of:, prototype, Agustin, Laura, Two florence, Juana, Eugenia, Eduardo rozemblum, Hot cold water, cut, Llp, Reserve tank, Pumping tank, cut, File number, Last names:, observations:, Arqs chair Pollone pavon fornari, facilities, Group nº, Arq. Liliana marianetti, National University of La Plata, Faculty of architecture urbanism, year, assistant, Arq. Alfredo Taffoni, Plan of: esc, date:, firm:, approval, installation of:, prototype, Agustin, Laura, Two florence, Juana, Eugenia, Eduardo rozemblum, Hot cold water, cut, Polyolefin Thermof., Llp, File number, Last names:, observations:, Arqs chair Pollone pavon fornari, facilities, Group nº, Arq. Liliana marianetti, J.t.p .:, National University of La Plata, Faculty of architecture urbanism, year, assistant, Arq. Alfredo Taffoni, Plan of: esc, date:, firm:, approval, installation of:, prototype, Agustin, Laura, Two florence, Juana, Eugenia, Eduardo rozemblum, Sewage drain, cut, Reserve tank
Raw text data extracted from CAD file:
| Language | Spanish |
| Drawing Type | Block |
| Category | Mechanical, Electrical & Plumbing (MEP) |
| Additional Screenshots |
 |
| File Type | dwg |
| Materials | |
| Measurement Units | |
| Footprint Area | |
| Building Features | Deck / Patio, Car Parking Lot |
| Tags | agua, autocad, block, drainage, DWG, einrichtungen, facilities, gas, gesundheit, l'approvisionnement en eau, la sant, le gaz, machine room, maquinas, maschinenrauminstallations, primary, provision, sewer, wasser bestimmung, water |








