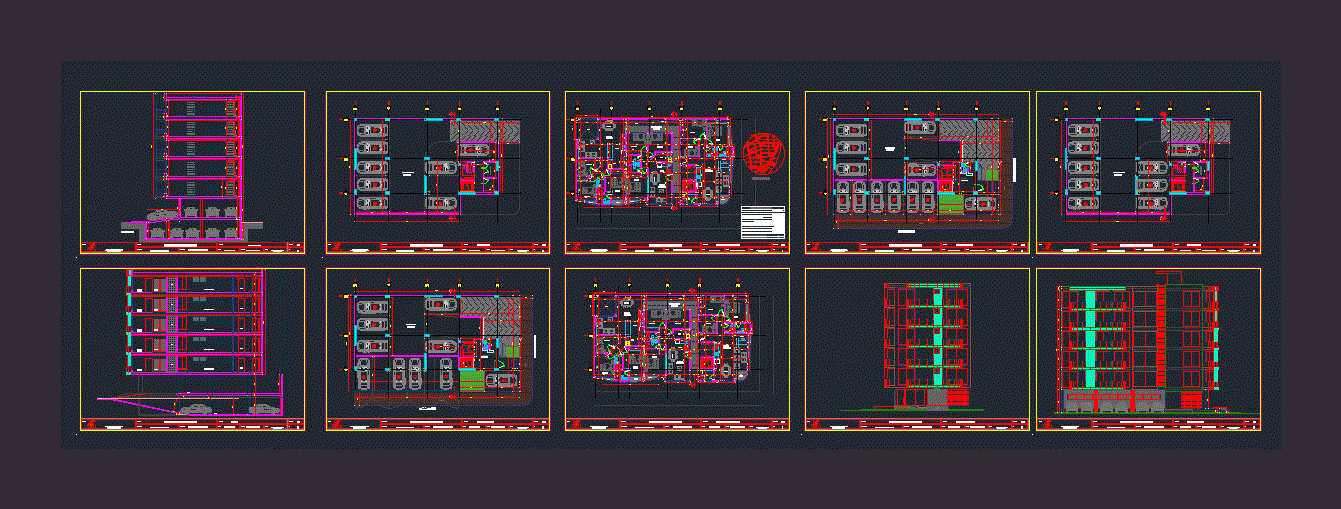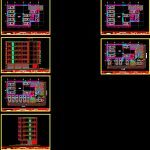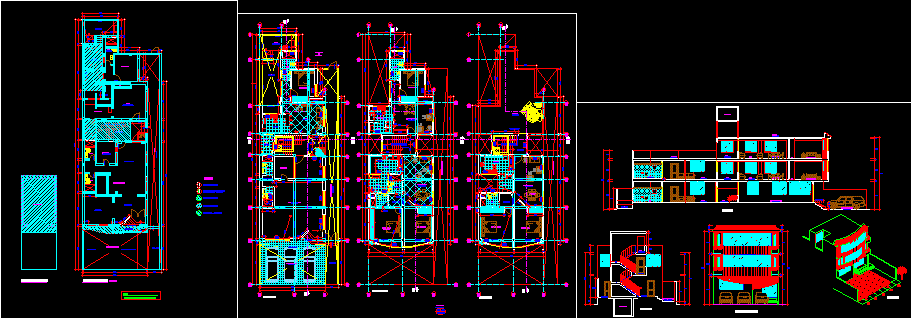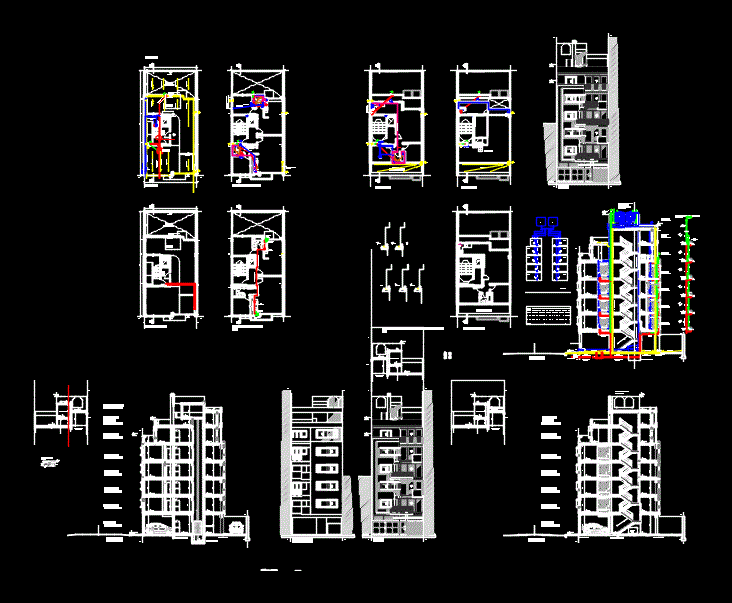Aguamarina Building DWG Block for AutoCAD

Apartment building 7 floors; 5 floors of apartments 3 apartments for total 15 floor apt; 1st floor and basement parking; Handicapped, ramp for disables, glass facades .
Drawing labels, details, and other text information extracted from the CAD file (Translated from Spanish):
access, reception, moto-bombs, gas, handicapped, empty, room, clothes, dining room, study, room, balcony, kitchen, design., project., contains., flat no., owner., address., date., scale., digit., of., apartments aquamarine, basement, jhon jairo sources mejia, zulay quintero child, floor first floor, walkway, common area, parking, basement area, box of areas, colsag, avenue great colombia, avenue de the liberators, riviera, park, good shepherd, sacred, heart, garden, national, school, breezes, restaurant, multipollo, ranch, estadero, malecon, divine child, cujies, waterfalls, square, house elder, conquistador, bolivariana , fellowship, a, monument, coca cola, small town, jesus heart, sacred church, hotel, red shoes, garden, sleepers, manitos, santa ana, specialists, center, boulevard, foundation, bolivar, simon, cai, balcon paisa , car wash, rodizio, santana, clinic, doctor, preventive, mundi chicken, simon bolivar, ca jail of women, sunday wise, gymnasium, location, cuts, c o r t a a, main, vestier, w.c, circulation hall, kitchens
Raw text data extracted from CAD file:
| Language | Spanish |
| Drawing Type | Block |
| Category | Condominium |
| Additional Screenshots |
 |
| File Type | dwg |
| Materials | Glass, Other |
| Measurement Units | Metric |
| Footprint Area | |
| Building Features | Garden / Park, Parking |
| Tags | apartment, apartments, autocad, block, building, condo, DWG, eigenverantwortung, Family, floor, floors, group home, grup, mehrfamilien, multi, multifamily housing, ownership, partnerschaft, partnership, st, total |








