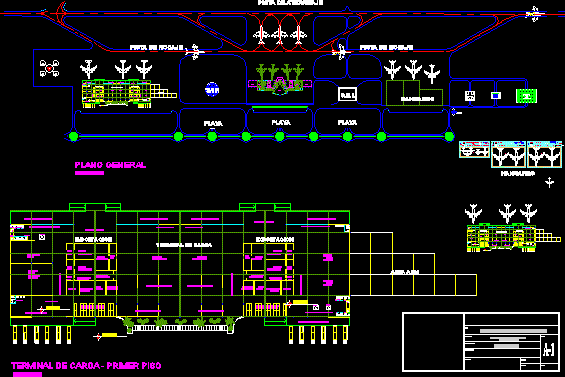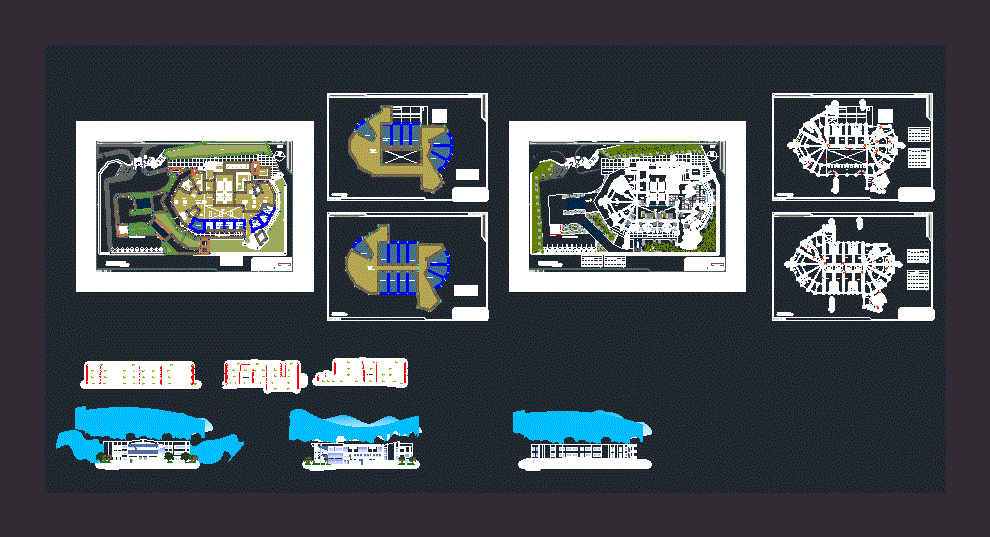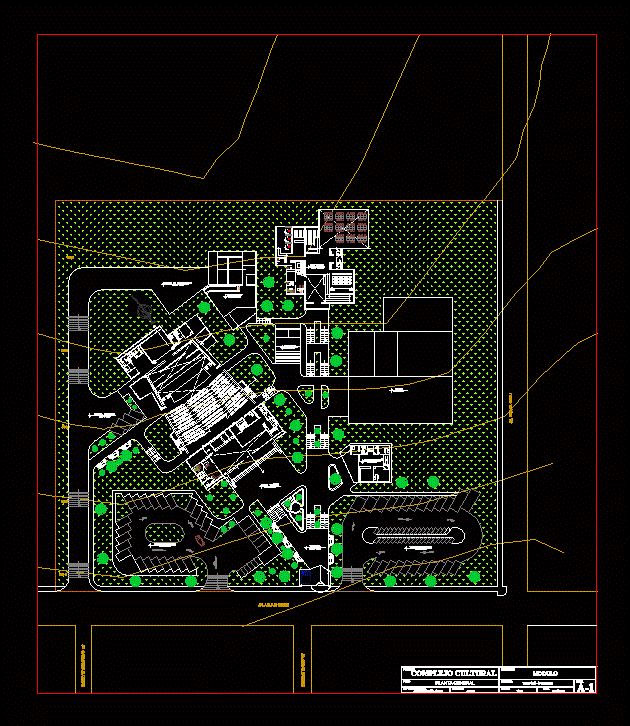Air Cargo Terminal – – Pisco, Peru DWG Plan for AutoCAD

Airport – Cargo Terminal – Plans
Drawing labels, details, and other text information extracted from the CAD file (Translated from Spanish):
nc, customs control, conveyor belt, x-ray area, international counters, control, national counters, basic strip, zone of protection, final configuration, area proposed by corpac sa, corpac sa property, basic strip and proposed protection zone , pisco international airport – final configuration, beach, hall, auto machines. food and drink, corridor, test workshop, wheel and brake workshop, wheel storage, maintrol, tma, and avionics, electricity, electronics, battery workshop, media workshop, materials workshop, compounds, industrial, workshop cleaning, loading and unloading dock, shipping area, store of fats, volatile and combustible, storage of items, tools, storage, women’s bathroom, men’s bathroom, changing rooms, dining room, painting workshop, coordination room, food storage, consumables, kitchen, self-service bar-cafeteria, toilet, hangar, engine workshop, qec and apu, bathroom, very long, storage of bulky items and large load, staircase, sheet metal workshop, interior workshop and seats, workshop of propellers , consignment, storage of consumables, pending repair, area of items, rotables store, quarantine area, window, delivery and dispatch, reception area, toilets, twr, hangars, tap, sei, fuel, sanitary, area, field, antennas , cold room, radioactive materials, freezer chamber, ante cam, animal deposit, safe, mail, hazardous materials, international cargo, national cargo, cargo in transit, weighing, verification and identification, customs, anden download vehicles, storage of pallets or empty containers, cargo circulation, deposit of corpses, airline deposits, international deposit, balance, be, kit., identification classification and control, deposit of support vehicles, custody national and international cargo, warehouse waiting, loading of vehicles, identification classification and billing, minsa, senasa, pnp, verification and identification, pre – classification, area adm., cargo terminal, export, import, department ica, dist. san andres – pisco province, location :, theme :, lamina :, chair :, presentation :, general plan, members :, scale :, date :, shift :, international airport, cargo terminal – first floor, general plan, track of landing, runway, passenger terminal and facilities – conf. final, pisco airport, rudy de la cruz, graphic scale, digitized :, approved :, title :, recommended by :, revised :, corpac sa, peruvian airport corporation, infrastructure, central management, area of qualifications, and aviation commercial sa, and cadastre, corpac sa, dr. henrique salles gennari ph.d., expert o.a.c.i, pisco international airport, oaci, terminal and facilities
Raw text data extracted from CAD file:
| Language | Spanish |
| Drawing Type | Plan |
| Category | Airports |
| Additional Screenshots |
 |
| File Type | dwg |
| Materials | Other |
| Measurement Units | Metric |
| Footprint Area | |
| Building Features | |
| Tags | air, airport, autocad, cargo, DWG, PERU, pisco, plan, plans, terminal |








