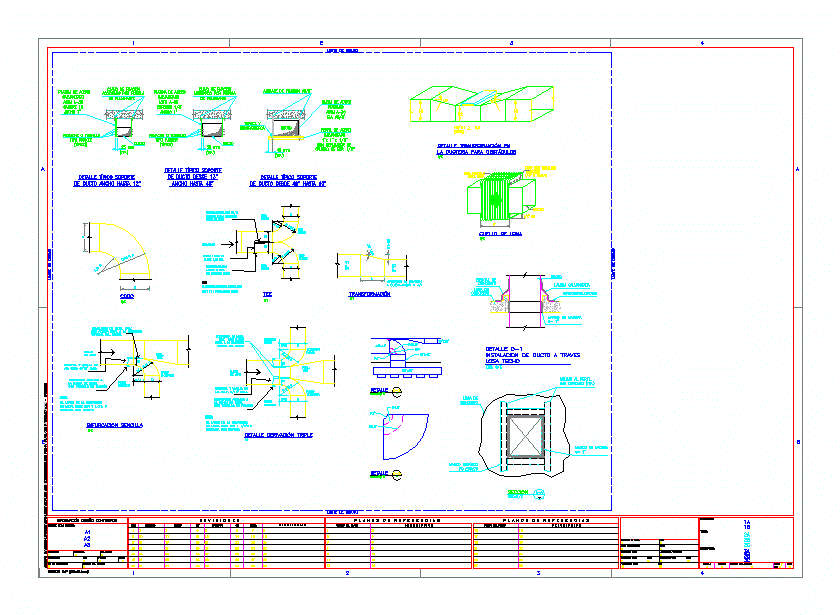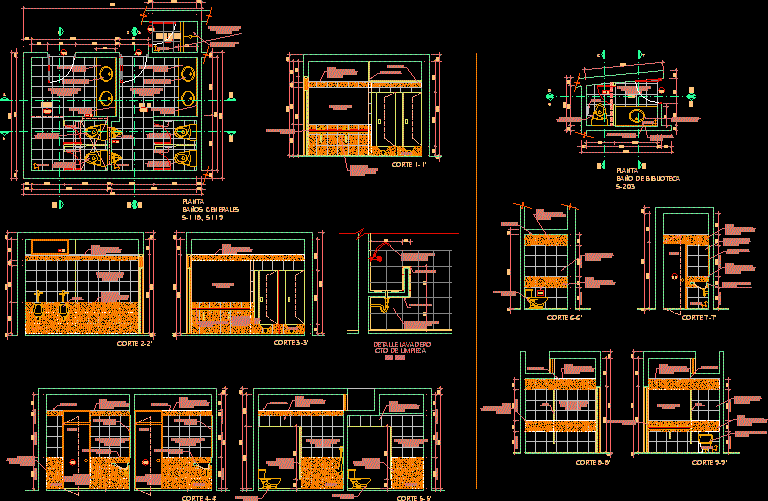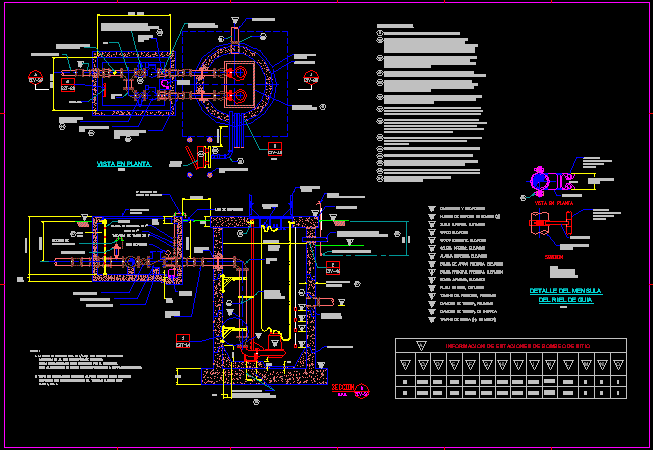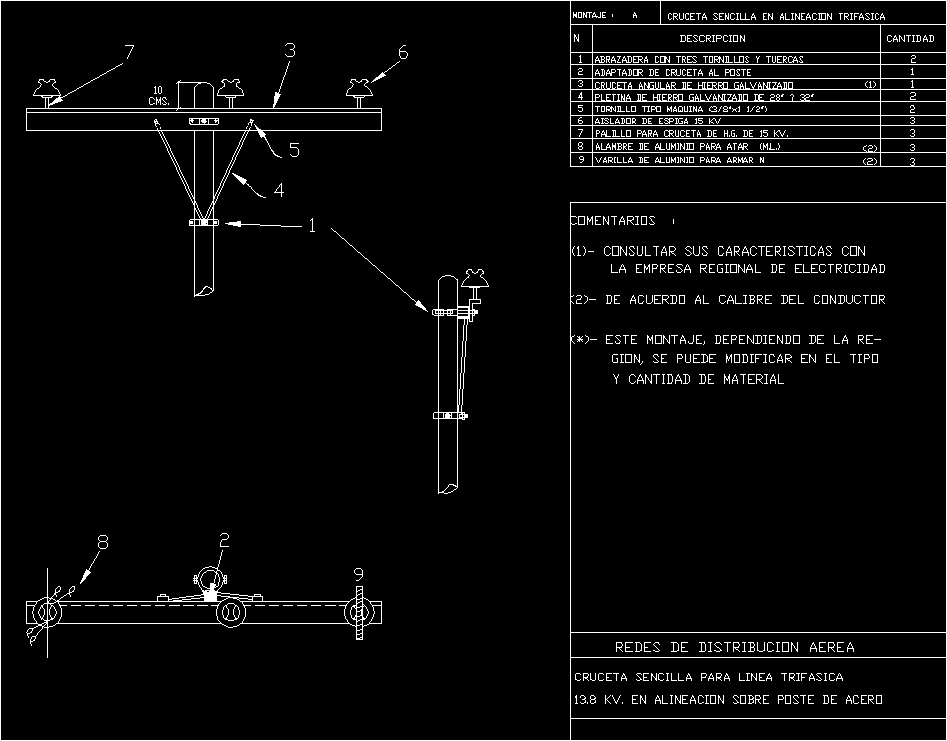Air Conditioning Details DWG Detail for AutoCAD

DETAILS OF DUCTS AND DERIVATIONS; SPECIAL PIECES TO AVOID OBSTACLES AND OTHER DETAILS
Drawing labels, details, and other text information extracted from the CAD file (Translated from Spanish):
min, duct, flexible canvas, screw, screwdriver, Similary, ounce, esc:, detail, of wood, galvanized, duct, concrete slab, concrete, esc., detail duct installation cross beam roof, max., plant, see.:, view, elevation, section, detail, esc:, plant, see.:, view, elevation, section, detail, esc:, Format, file: air conditioning.dwg date: a.m. ledes, drawing border, typical, screw rivet, parker type, locknut, nut, fixing anchor, of fulminant, pistol-operated, fixing nail, duct, duct, parker type, screw rivet, steel plate, astm, width, galvanized, thickness, fixing nail, pistol-operated, of fulminant, of wide duct up to, width up, from, typical, day., threaded, astm, steel bar, duct, with separator, galvanized, steel profile, rubber of esp., typical, pipeline from, elbow, tee, transformation, single fork, canvas collar, the obstacle duct, detail transformation in, vertical of the duct., the length of the metal gate should, be hingedly installed, with fixing screw, spacer anchored, the metal sleeve, note:, air flow, ac. galv. diam., rod control, inside, radio, Exterior, radio, Exterior, radio, galv metal gate lime., with height equal dimension, radio, inside, hinged, of metal must be, the length of the gate, note:, with fixing screw, the metal sleeve, spacer anchored, inside, radio, galv metal gate, ac. galv. diam., vertical of the duct., with height equal dimension, rod control, of air, flow, Exterior, radio, decl., hinged, of metal must be, the length of the gate, note:, with fixing screw, the metal sleeve, spacer anchored, triple derivation detail, inside, radio, ac. galv. diam., rod control, of air, flow, Exterior, radio, decl., inside, radio, Exterior, radio, max., applying the relation:, concrete, metallic pc, of wood, to the close profile, see.:, caliber, galvanized, width, astm, steel plate, information contracted design, drawn:, approved:, do not. of contract:, civ:, plan code:, reviewed:, rev .:, designed:, date:, company name:, rev., drawn, civ, date, approved, civ, plane code, plane code, affiliate business, Geographic area:, drew by:, designed by:, approved by:, civ:, Ace:, orp:, leader technical room:, reviewed by:, civ:, installation:, title:, description:, scale:, date:, sheet:, rev .:, plan code:, from:
Raw text data extracted from CAD file:
| Language | Spanish |
| Drawing Type | Detail |
| Category | Climate Conditioning |
| Additional Screenshots |
 |
| File Type | dwg |
| Materials | Concrete, Steel, Wood, Other |
| Measurement Units | |
| Footprint Area | |
| Building Features | Garden / Park |
| Tags | air, air conditioning, air conditionné, ar condicionado, autocad, avoid, conditioning., DETAIL, details, ducts, ductwork, DWG, klimaanlage, pieces, special |







