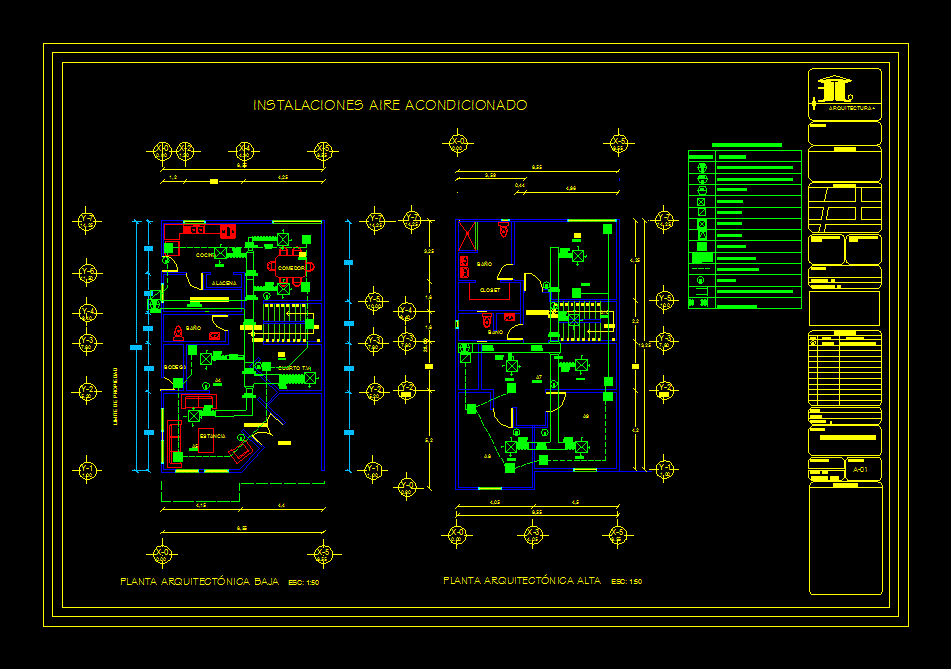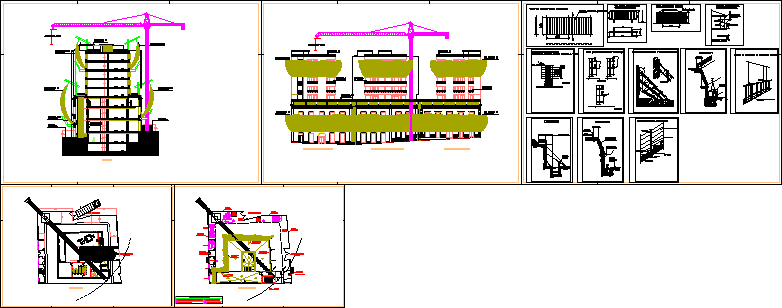Air Conditioning DWG Block for AutoCAD

Drawings family house air conditioning
Drawing labels, details, and other text information extracted from the CAD file (Translated from Spanish):
ton, kitchen, dinning room, c. of service, cupboard, bath, cellar, stay, goes up, n.p.t., n.p.t., ownership limit, bath, bath, closet, low, n.s.e., architectural low plant, fourth tv, esc:, high architectural plan, esc:, flat key:, scale:, date location:, content:, designer:, drawing:, draft, approved:, Location:, draft, dimensions:, sup ground:, sup building:, Create alert, responsible gas project, revisions, rev., date:, description:, sep, architectural plans, meters, symbology, Location, air conditioning plants, cfm, cfm, cfm, cfm, cfm, cfm, cfm, cfm, cfm, cfm, cfm, cfm, cfm, cfm, cfm, cfm, cfm, cfm, symbology, description, unit type package carrier brand model .., drive unit brand carrier model … ton., condensed unit, air injection, return air, road diffuser, return grille, linear return grille, pvc drain line, thermostat, rectangular galvanized sheet duct, one, aluminum foil thickness, symbology air conditioning, air conditioning
Raw text data extracted from CAD file:
| Language | Spanish |
| Drawing Type | Block |
| Category | Climate Conditioning |
| Additional Screenshots |
 |
| File Type | dwg |
| Materials | Aluminum |
| Measurement Units | |
| Footprint Area | |
| Building Features | Car Parking Lot |
| Tags | air, air conditioning, air conditionné, ar condicionado, autocad, block, conditioning., drawings, DWG, Family, house, klimaanlage |







