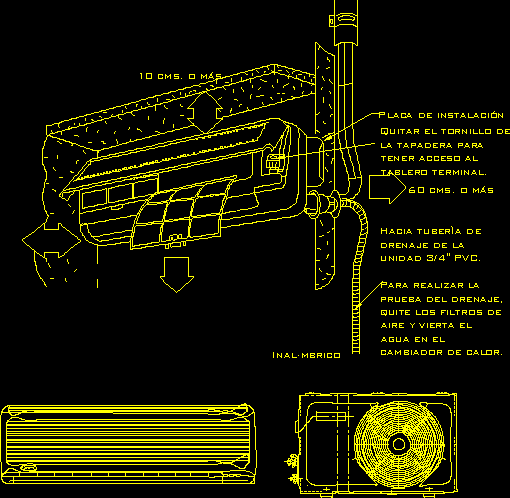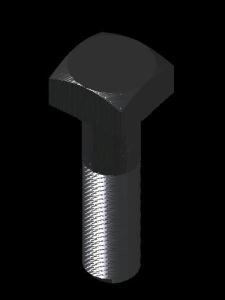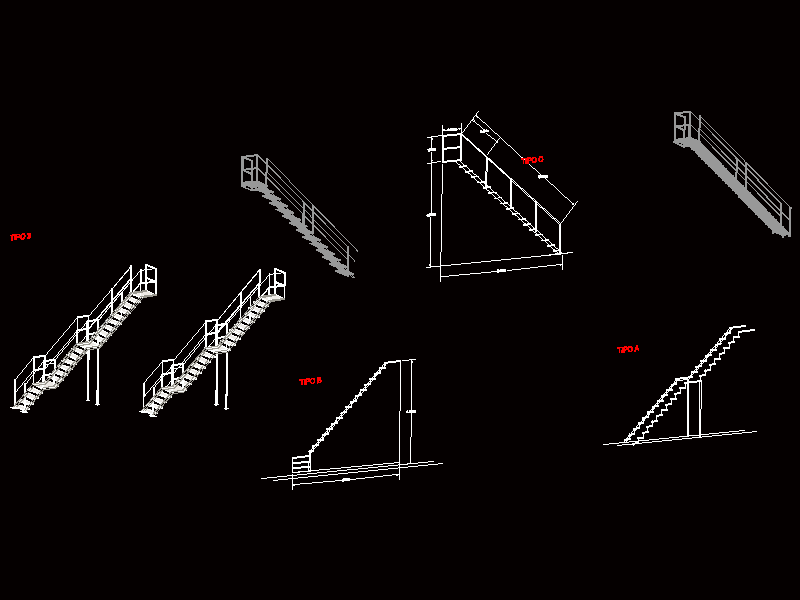Air Conditioning DWG Detail for AutoCAD
ADVERTISEMENT

ADVERTISEMENT
Show details of air conditioning very useful for those who want complete information for instalacioin. It gives you a clear idea of ??what you need to proceed to an installation.
Drawing labels, details, and other text information extracted from the CAD file (Translated from Spanish):
cms. plus, remove the cover screw to access the terminal board., installation plate, towards the drainage pipe of the pvc unit. to perform the test of remove the air filters pour the water into the heat exchanger.
Raw text data extracted from CAD file:
| Language | Spanish |
| Drawing Type | Detail |
| Category | Climate Conditioning |
| Additional Screenshots |
 |
| File Type | dwg |
| Materials | |
| Measurement Units | |
| Footprint Area | |
| Building Features | |
| Tags | air, air conditioning, air conditionné, ar condicionado, autocad, clear, complete, conditioning., DETAIL, details, DWG, idea, information, klimaanlage, refrigeration, show |







