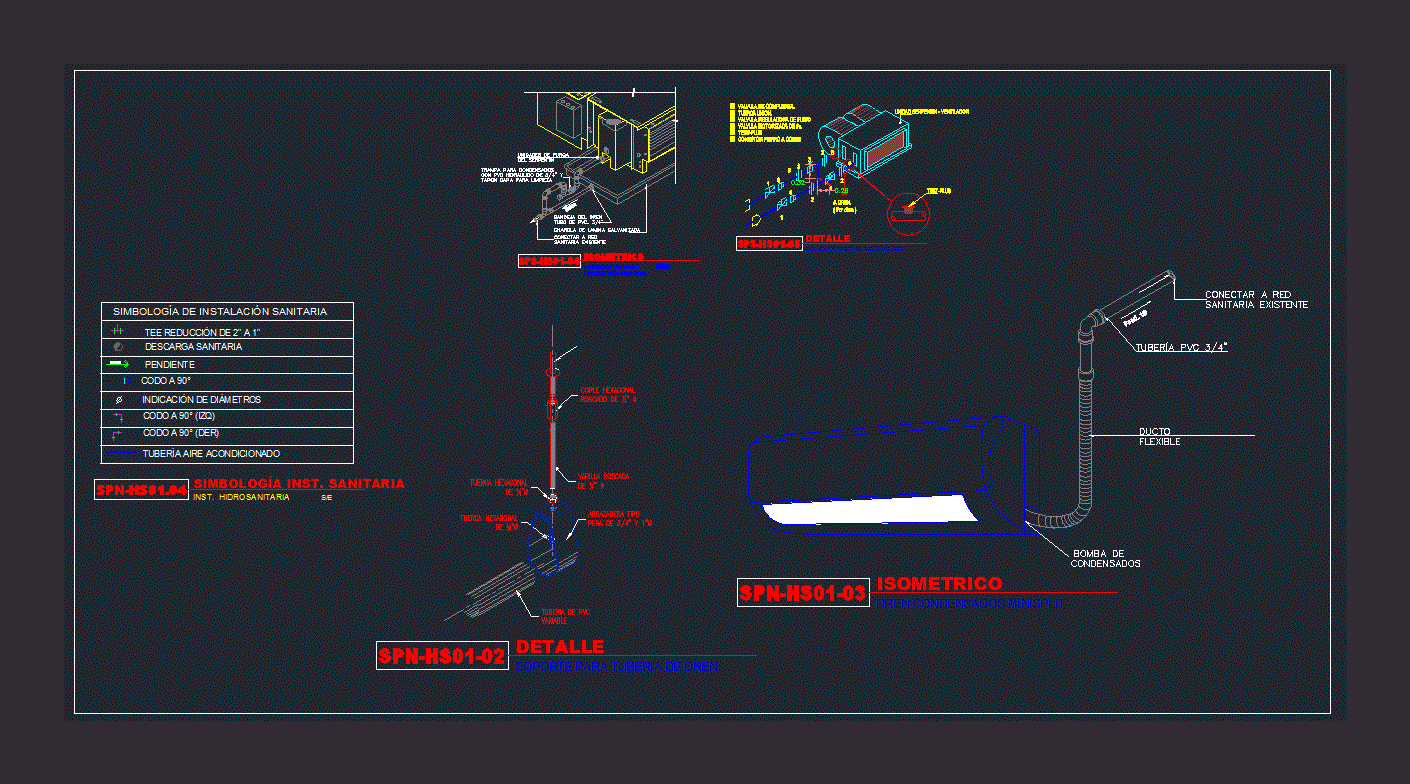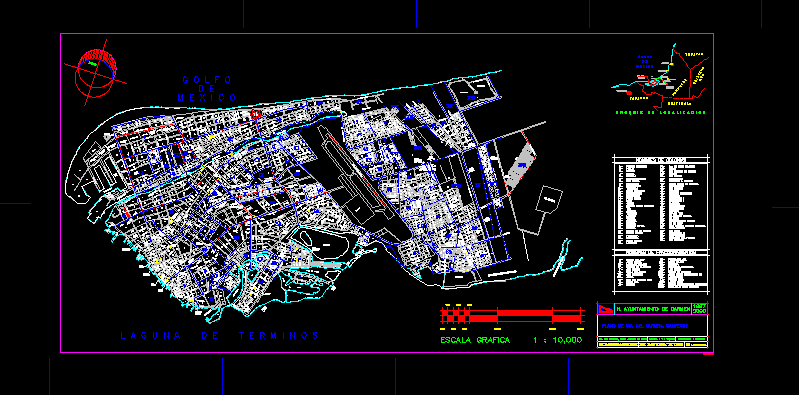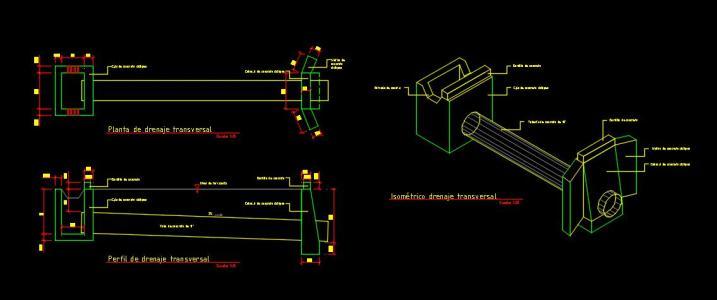Air Conditioning Units DWG Block for AutoCAD

Air conditioning units; flexible pipe; 3T units at all angles.
Drawing labels, details, and other text information extracted from the CAD file (Translated from Spanish):
connect network, purge units, of serpentin, drain pan, pvc tube, galvanized sheet tray, pend., existing sanitary, drain arrangement, isometric, fan and coil unit, condensate trap, with hydraulic pvc de, cleaning cap, By others, drain, fan coil unit, nut union., flow regulating valve, gate valve., motorized valve, iron connector copper, connection of a frozen water, detail, fan coil unit, drain condensate minisplit, isometric, duct, flexible, pvc pipe, connect network, existing sanitary, pend., bomb of, condensates, threaded hexagon coupling, hex nut, threaded rod, pear clamp, variable pvc pipe, drain pipe support, detail, sanitary discharge, tee reduction, pending, elbow, diameters indication, elbow, symbology of sanitary installation, pipe air conditioning, pend., symbology inst. sanitary, inst. hydrosanitary
Raw text data extracted from CAD file:
| Language | Spanish |
| Drawing Type | Block |
| Category | Climate Conditioning |
| Additional Screenshots |
 |
| File Type | dwg |
| Materials | Other |
| Measurement Units | |
| Footprint Area | |
| Building Features | Car Parking Lot |
| Tags | air, air conditioning, air conditionné, angles, ar condicionado, autocad, block, conditioning., DWG, flexible, klimaanlage, pipe, split, units |







