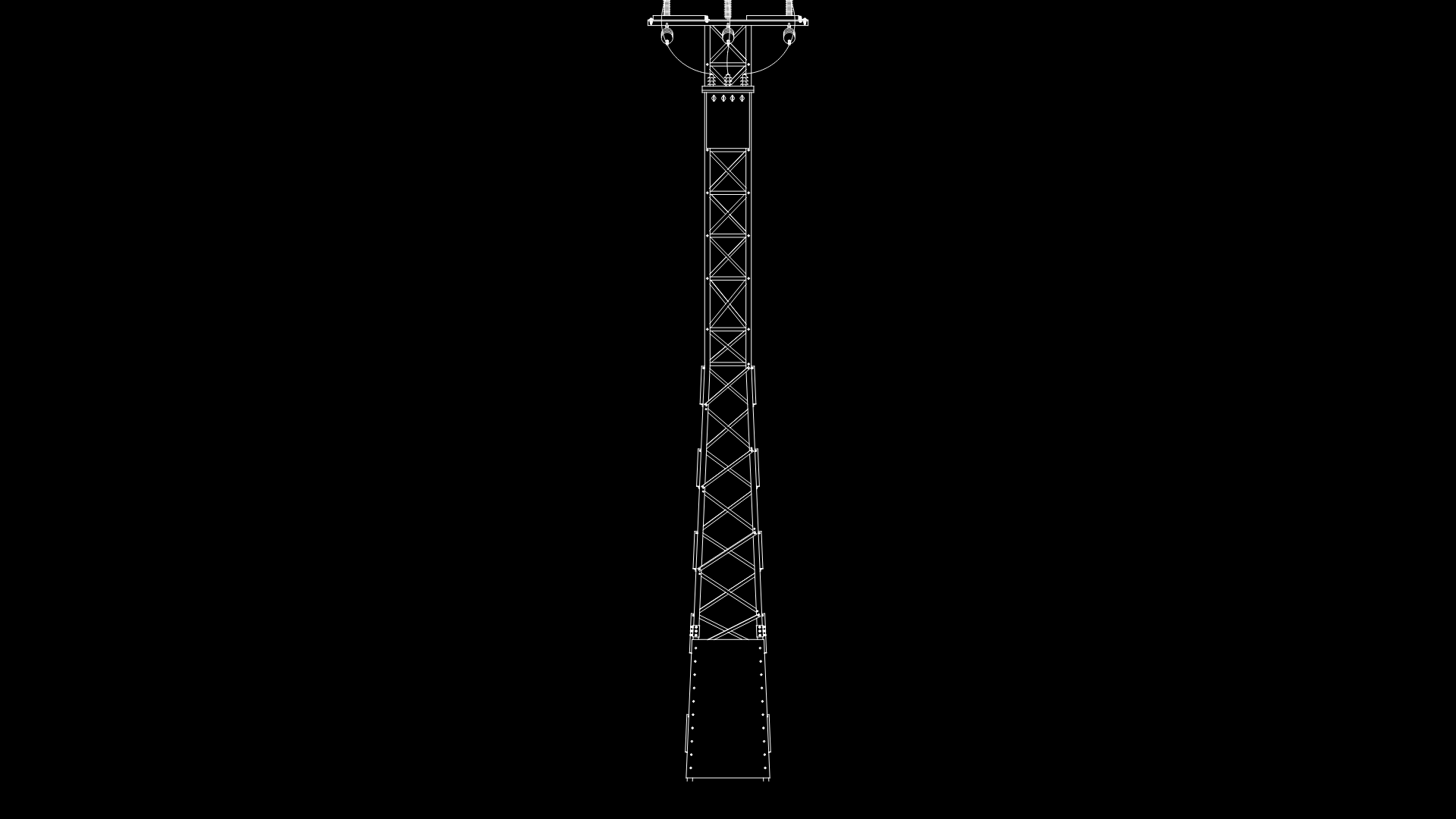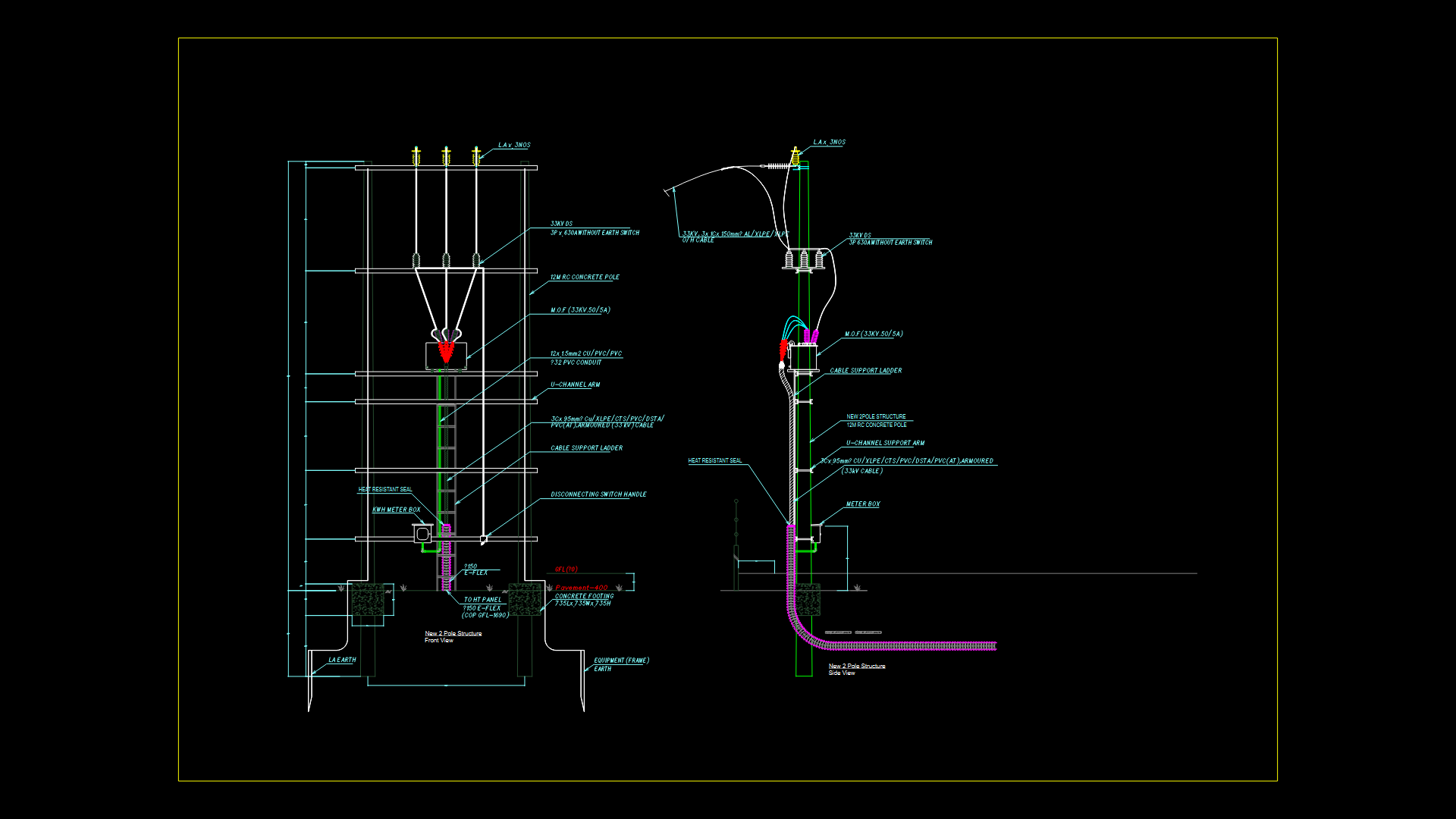Air Pass Pass 3D DWG Model for AutoCAD

Air pipe piping with fasteners – 3d Model – Solid modeling – without textures
Drawing labels, details, and other text information extracted from the CAD file (Translated from Spanish):
Regional government of san martin, High special project mayo, Road fernando belaunde terry km annex, contractor, Consortium san francisco del oriente, work, district, province, responsable:, Department:, reviewed:, High special project mayo, Balance of work: extension of, Drinking water supply system, flat, Air pass, Rioja, San Martin, Indicated, scale:, date:, Ing. Roberto andreu sanchez, Cs.s.f.o, Ing. Fredy ramon solis, September, City sewage package, Rio uquihua, Cad:, Bach. Arq: jose vinces mori, Tower right bank, edge, level:
Raw text data extracted from CAD file:
Drawing labels, details, and other text information extracted from the CAD file (Translated from Spanish):
Regional government of san martin, High special project mayo, Road fernando belaunde terry km annex, contractor, Consortium san francisco del oriente, work, district, province, responsable:, Department:, reviewed:, High special project mayo, Balance of work: extension of, Drinking water supply system, flat, Air pass, Rioja, San Martin, Indicated, scale:, date:, Ing. Roberto andreu sanchez, C.s.f.o, Ing. Fredy ramon solis, September, City sewage package, Rio uquihua, Cad:, Bach. Arq: jose vinces mori, Tower right bank, edge, level:
Raw text data extracted from CAD file:
| Language | Spanish |
| Drawing Type | Model |
| Category | Water Sewage & Electricity Infrastructure |
| Additional Screenshots |
 |
| File Type | dwg |
| Materials | Other |
| Measurement Units | |
| Footprint Area | |
| Building Features | Car Parking Lot |
| Tags | air, autocad, distribution, DWG, fornecimento de água, kläranlage, l'approvisionnement en eau, model, Modeling, pass, pipe, piping, solid, supply, textures, treatment plant, wasserversorgung, water |








