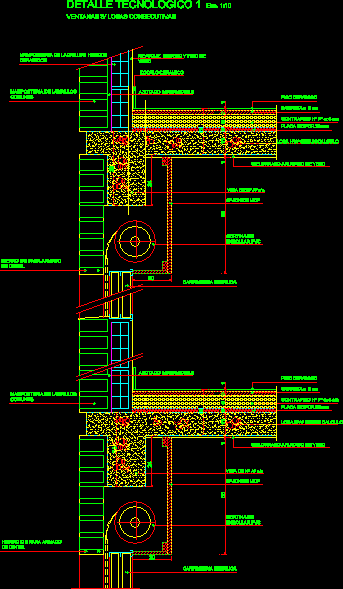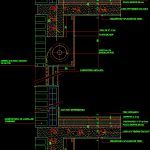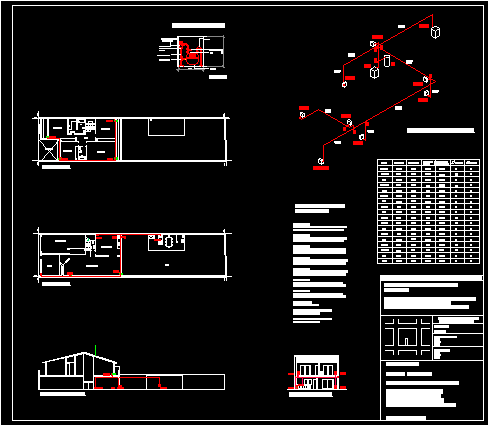Air Space – Wall DWG Section for AutoCAD
ADVERTISEMENT

ADVERTISEMENT
Air space – Wall – Double – Sections – ceramic block
Drawing labels, details, and other text information extracted from the CAD file (Translated from Spanish):
technological detail, esc, beam of hº aº, plaster ceiling applied, slab hºaº according to calculation, subfloor hº pº e: cm, isopor plate mm, folder e: cm, ceramic floor, pvc winding curtain, mdf drawer, whipped waterproof, common bricks masonry, metal carpentry, consecutive slab windows, ceramic hollow brick masonry, beam of hº aº, ceramic ceramics, plaster ceiling applied, slab hºaº according to calculation, subfloor hº pº e: cm, isopor plate mm, folder e: cm, ceramic floor, gypsum thin thick plaster, pvc winding curtain, mdf drawer, whipped waterproof, common bricks masonry, metal carpentry, iron for lintel assembly
Raw text data extracted from CAD file:
| Language | Spanish |
| Drawing Type | Section |
| Category | Construction Details & Systems |
| Additional Screenshots |
 |
| File Type | dwg |
| Materials | Masonry |
| Measurement Units | |
| Footprint Area | |
| Building Features | |
| Tags | air, autocad, block, brick walls, ceramic, constructive details, double, DWG, mur de briques, panel, parede de tijolos, partition wall, section, sections, space, wall, ziegelmauer |








